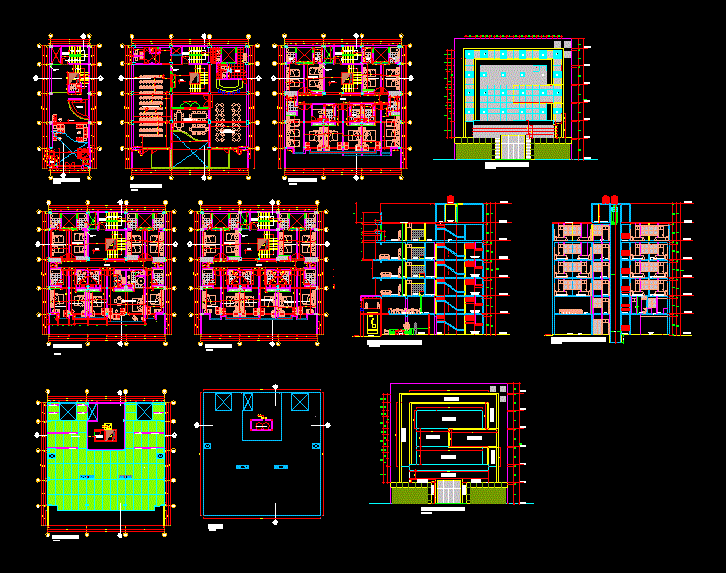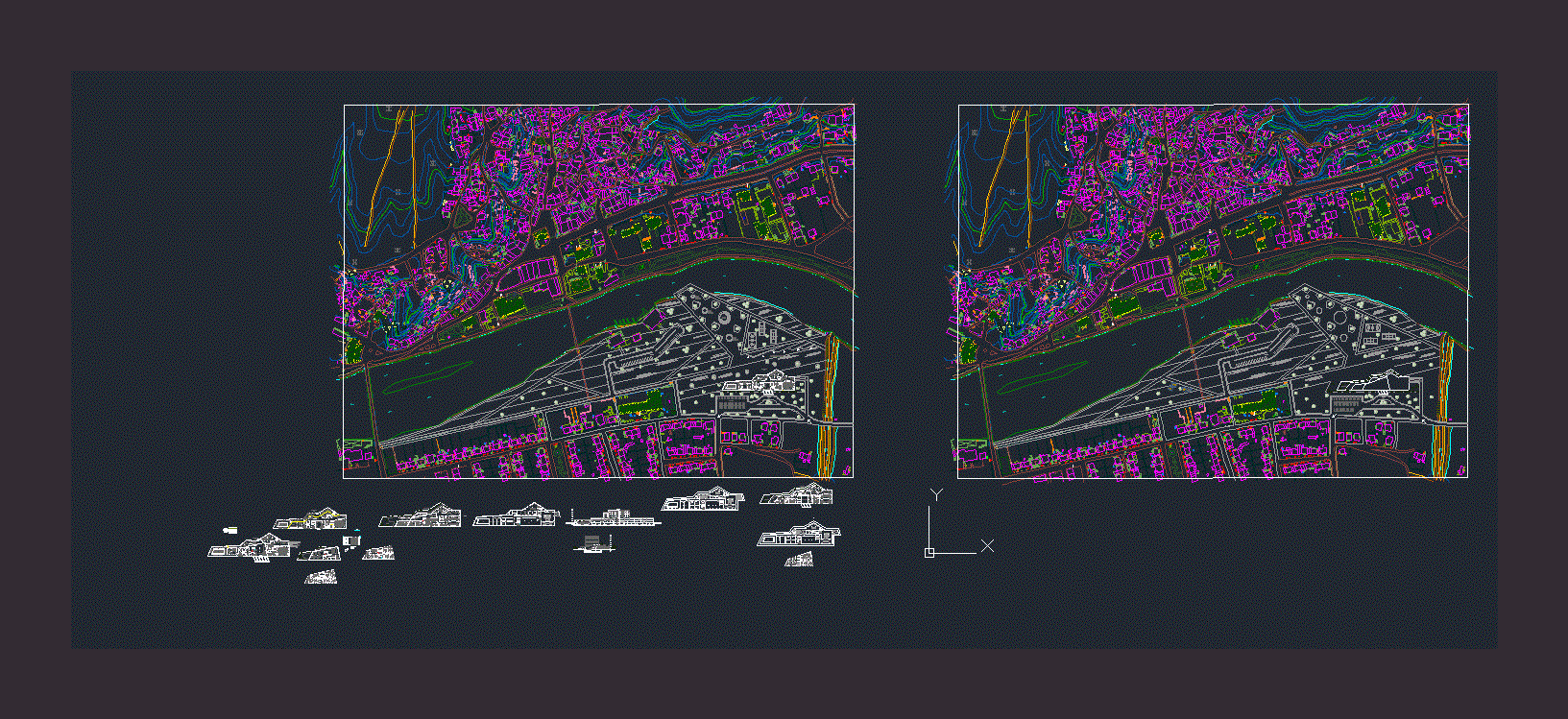Hotel 3 Stars DWG Section for AutoCAD

Location:Trujillo – plants – sections – elevations – details
Drawing labels, details, and other text information extracted from the CAD file (Translated from Spanish):
npt., detail of beams, section aa, bathroom, hall, va, cl., hall, staircase, evacuation, lightened, section bb, section cc, section dd, for structures, technical specifications, portland type ms, steel, cement :, slabs, stairs, beams, reinforced concrete in :, -lays and flat beams, -columns and beams, -steirs, coatings, overloads, concentrated load does not exist in levels, superiors, dead load, reinforcement detail in joists , cut by drainage pipes, plant, court xx, detail of lightened, stirrups, reinforcement, section, type, beams box, length., column table, hotel plaza, main elevation, longitudinal cut b – b, longitudinal cut – a, ss.hh, luggage, reception, living room, entrance, business room, room, room, metal roof, machine, roof, kitchen, staircase, lightened third level, column, mooring, expansion joint, vb, widening beam, first level, source, water, hh section, section ion ff, section ee, vb-templer, axis: a, d, section gg, section jj, axis: b, c, section ii, mooring column, starting column, hardener and main beam, section kk, section ll, according to the width, of the brick, sixth level, wall of, driwall, wall of rope, pipe, brick, concrete ceiling projection, middle level, roof plane, star, reception e, reports, men, women, deposit , cafeteria, second level, multipurpose room, roof, wall, beam, against passage, step, stair detail, rest, pressurized, balloon, gas, elevated tanks, electric generator, pipes against fire, fourth level, presidential suite , fifth level, trunk, third level, sixth level, staircase, cat, electronic, machine room, multipurpose room, project :, location :, owner :, varinia steveliana diaz morals, urb. upao ii, district: trujillo, department: freedom, extension of construction license, and change of use of multifamily housing, to lodging establishment, luis chambergo montejo, architect, professional :, plan :, architecture, lamina :, scale: , date :, drawing :, indicated, signature:, establishment of lodging, roof and elevation, cuts
Raw text data extracted from CAD file:
| Language | Spanish |
| Drawing Type | Section |
| Category | Hotel, Restaurants & Recreation |
| Additional Screenshots |
 |
| File Type | dwg |
| Materials | Concrete, Steel, Other |
| Measurement Units | Metric |
| Footprint Area | |
| Building Features | |
| Tags | accommodation, autocad, casino, details, DWG, elevations, hostel, Hotel, lodging, plants, Restaurant, restaurante, section, sections, spa, stars |








