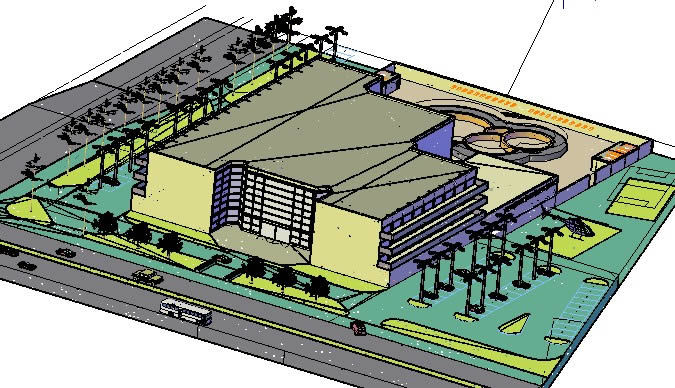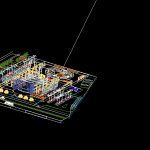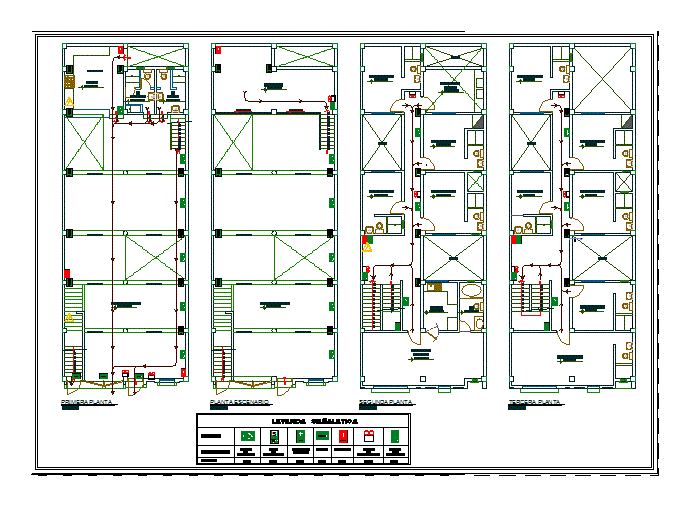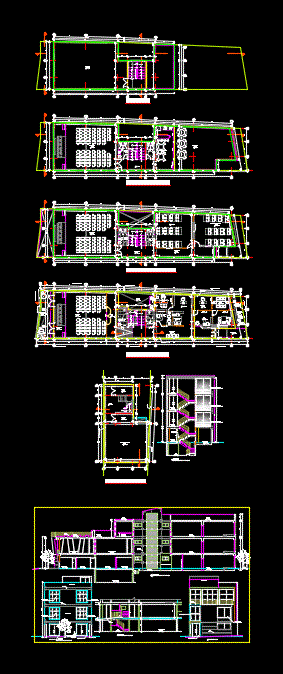Hotel 3D DWG Model for AutoCAD
ADVERTISEMENT

ADVERTISEMENT
3d hotel
Drawing labels, details, and other text information extracted from the CAD file (Translated from Spanish):
restore, men’s restrooms, women’s restrooms, showers, changing rooms, bar, support area, security, secretary, meeting room, safe, general manager, archive, regional store, deposit, instructors room, technical sector, gym , employee dining room, washing and ironing, bar, kitchen, meat chamber, vegetable chamber, warehouse, audio and lighting room, reception, auditorium, party room, seating, bylayer, byblock, global, brown brick, concrete tile , glass, mosaic pattern, goldgranite tile, sand texture, graygranite tile, bumpywhite stone, white tile
Raw text data extracted from CAD file:
| Language | Spanish |
| Drawing Type | Model |
| Category | Hotel, Restaurants & Recreation |
| Additional Screenshots |
 |
| File Type | dwg |
| Materials | Concrete, Glass, Other |
| Measurement Units | Metric |
| Footprint Area | |
| Building Features | |
| Tags | accommodation, autocad, casino, DWG, hostel, Hotel, model, Restaurant, restaurante, spa |








