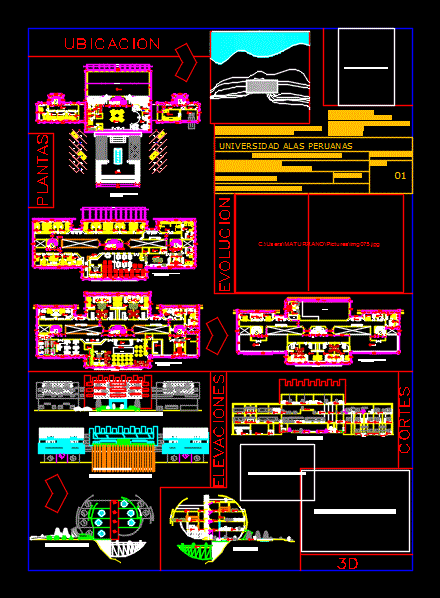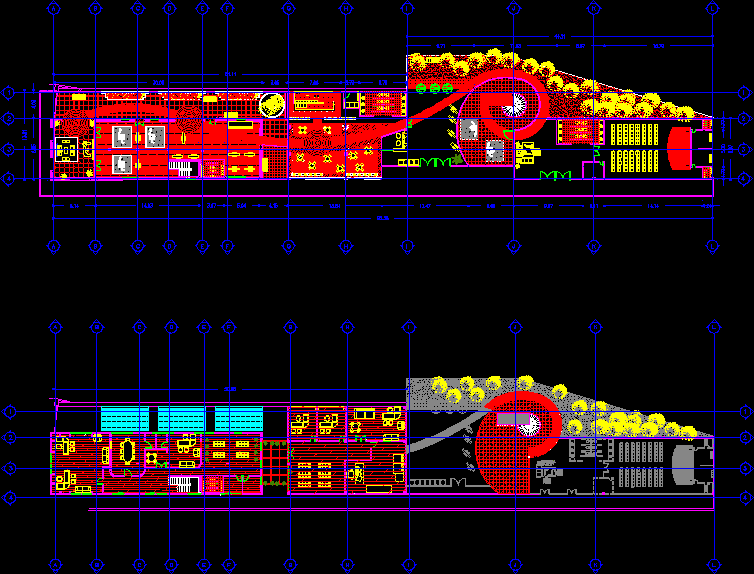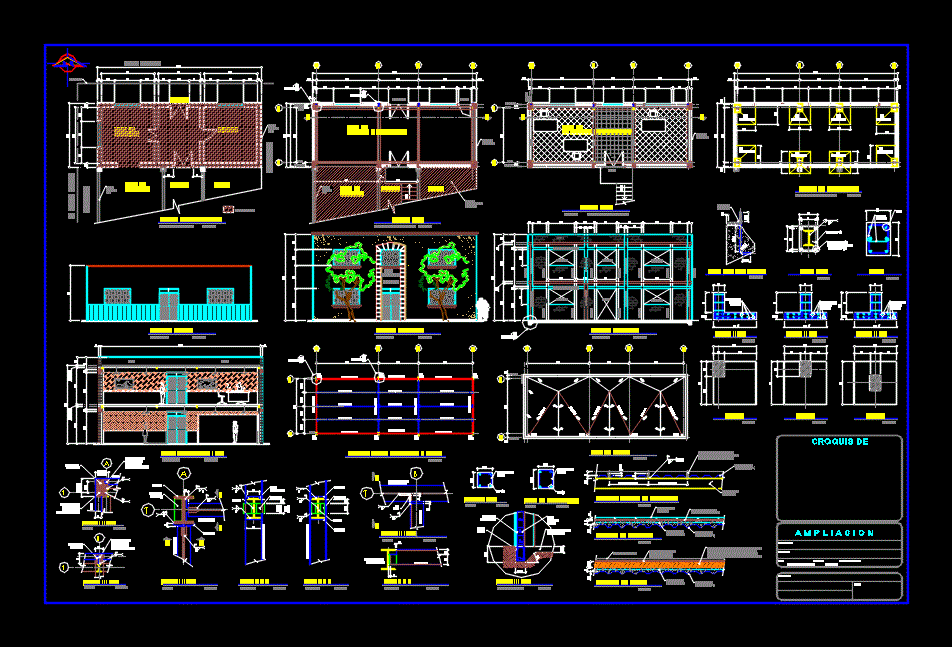Hotel 4 Star Huacho DWG Elevation for AutoCAD

Hotel 4 stars ocean front – plants, cuttings elevations .
Drawing labels, details, and other text information extracted from the CAD file (Translated from Spanish):
reception, cashier, cloakroom, administration, office, closet, dressing rooms, ss.hh_ d, ss.hh_ v, drying, ironing, washing, storage, served, sebastian, ambulance, waiting room, lobby, of.de events, living , ss.hh, restaurant, slot, disco, bar, dorm., entrance, wait, room, lookout, passage, dor.dobles, mini-bar, stage, roof, pool, junior suite, balcony, download yard, fourth of machines, suitcases, room of, management, simple, room of services, kitchen, maintenance, warehouse, area of games, plane of distribution of the, third level, cub. cleaning, cleaning, student: maturrano mamani jairo renso, plan: general project, lamina :, Peruvian wings university, teacher: arq. abel mañuico chircca, plants, location: beaches of the town of huacho, architectural concept: the bird, trend: organic architecture, evolution, location, cuts, elevations
Raw text data extracted from CAD file:
| Language | Spanish |
| Drawing Type | Elevation |
| Category | Hotel, Restaurants & Recreation |
| Additional Screenshots | |
| File Type | dwg |
| Materials | Other |
| Measurement Units | Metric |
| Footprint Area | |
| Building Features | Deck / Patio, Pool |
| Tags | accommodation, autocad, casino, cuttings, DWG, elevation, elevations, front, hostel, Hotel, lodging, plants, Restaurant, restaurante, spa, star, stars |








