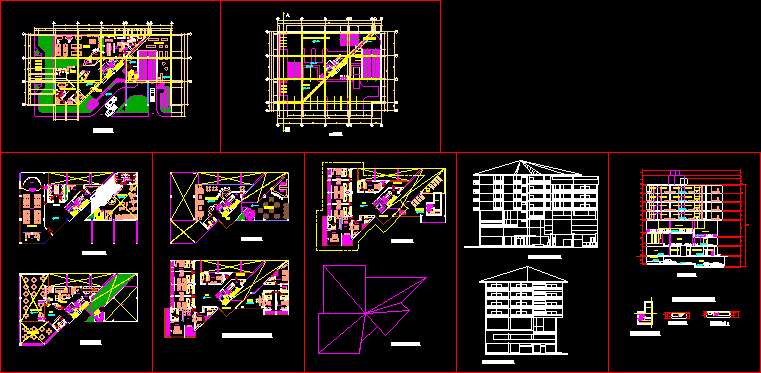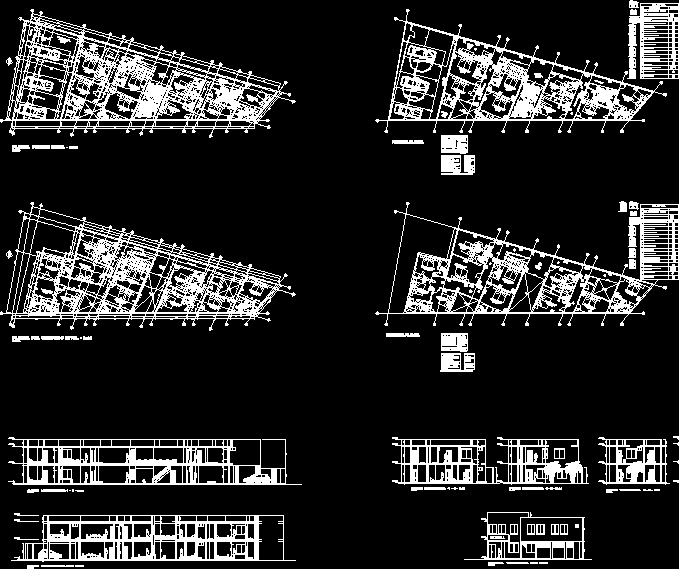Hotel 4 Stars DWG Block for AutoCAD

A 4 star hotel design according to a changing climate zone ..
Drawing labels, details, and other text information extracted from the CAD file (Translated from Spanish):
ss.hh gentlemen, ss.hh ladies, kitchen, dish serving, washing and drying, final delivery, meat refrigerator, vegetable and fruit shelf, vegetable kitchen, cafetin, roulette, craps table, poker tables, auditorium , audience, stage, gym, accounting and finance, administration, surveillance, secretary, boardroom, management, lobby, porch, boutique, sh, ss.hh, safe, sitting, ironing, cleaning area, garbage room, fourth videos of security, storage, drying, washing, selected clothes, clean clothes, dirty clothes, garbage, bar, change of records, service closet, locker rooms, lockers, instructor, foyer, dressing room, service elevator, elevator, service, hall, double space, karaoke pub, cafeteria, prepared area, hab. simple, hab. double, gazebo, store floor, service hall, terrace, balcony, hab. suite, wc, descent, rise, first floor, pool, yacusy, elevated tank cover, limit projection of the elevated tank, expansion board, entrance, exit, casino, auitorium, inner courtyard, basement, basement, cut a – a ‘, projection of luminaires, frontal elevation, ceiling plan, roof projection, maximum water level, pool floor, trade, box, ss.hh., room, luggage, storage, topical, room, ladies, men, of values, reception, deposit, beauty salon, waste outlet, hermetical garbage deposit – refrigerated, secondary income, control, sshh, service ladder, sshh males, income service, delivery, served, cold kitchen, main kitchen, chopped and prepared, dining room employees, room, sshh ladies, dressing rooms -dresses, dressing rooms -women, change, tokens, toilet, sshh, swallow coins, wait, computer, accounting, administration, meetings, general, multipurpose room, showers, uses multiple, room, reports, sh ladies, s.h. males, camera, steam, yacussi, shower, lockers, spanish, dry, massage, baths, seat, rest, sink, restaurant, confectionery, ice cream, reception hall, service, elevator, rest, employees, pool, children , pool, loby, parking, estan, cto., limp., dto.
Raw text data extracted from CAD file:
| Language | Spanish |
| Drawing Type | Block |
| Category | Hotel, Restaurants & Recreation |
| Additional Screenshots |
 |
| File Type | dwg |
| Materials | Other |
| Measurement Units | Metric |
| Footprint Area | |
| Building Features | Garden / Park, Pool, Deck / Patio, Elevator, Parking |
| Tags | accommodation, autocad, block, casino, changing, climate, cuts, Design, DWG, elevations, hostel, Hotel, plant, Restaurant, restaurante, spa, star, stars, zone |








