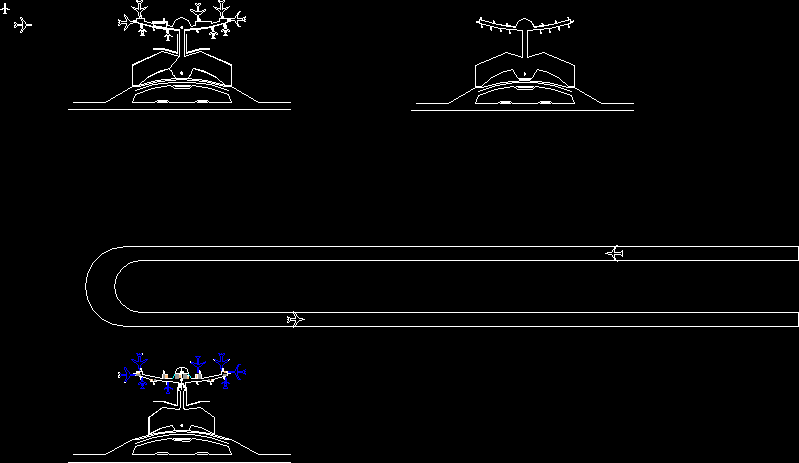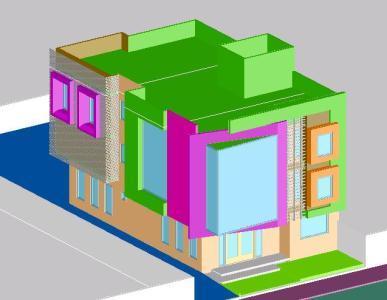Hotel 4 Stars DWG Block for AutoCAD

It consists of 5 floors – basement.
Drawing labels, details, and other text information extracted from the CAD file (Translated from Spanish):
hall, dining room, living room, kitchen, bathroom, storeroom, room, service, patio, lav., floor, bedroom, court a – a, floor plan, laundry, court b – b, court c – c, floor, picture of openings, type, floor: tamped, sidewalk – cement, passage, quarter, width, height, sill, quantity, observations :, date :, scale :, indicated, flat :, mansion, students :, angeles mendez fiorella, rivera rodriguez steicy, teacher :, arq. eduardo, university, wings, peruvian, school of architecture, project :, analysis – house, location: san roque street, bavestrello, ceilings, ceilings, pastry brick, lamp, material: wood, vacuum, roof, coverage: brick pastry, and clay cake, flat, of vigueteria, proyeccion vigueteria, analysis house, teacher: arq. eduardo bavestrello, lav, npt, towards system network, internal combustion, pump macanica, electric pump, fire, globe valve, pump, hydropneumatic tank, towards water supply, towards fire system network, ignacio mariategui, carrillo , urb. tejadita, domeyer, alfonso ugarte, junin, bridge of the, sighs, pierola, j.l. rospligliosi, felipe parodi, plaza, octavio, espinoza, av. jose maria eguren, fiason, park, municipal, or s m a, pellon, caicedo, p e d r o, d e, bressani, solari, may, av., lavalle, belen, lisson, alfredo, silva, marquez, l. raffo, juan rissi, gio batta isola, luis, anaya, roof, corpancho, h. ber, anoint yourself, c. miranda, valega, portal, colich, patron, genova, to v. p a n a m a, octavio cavero, ten canseco, jose cornejo, pedro, pedro sevilla, elena fray de pastor, pedro ruiz, gallo, ayllon, the tower, tc medardo, gral. varela, gral., tc. pedro ruiz gallo, crl. bustamante, dario towers, malecon, coast, francisco, san, roque, ulloa, bad. pazos, a. maurtua, ricardo rios, coloma, pastor, beach circuit chachi dibos, av. chorrillos, nerine, a. freudnt noble, daniel ureta, ce pedro ruiz gallo, swimming pool, stadium, ravine, manuel, source, prolg pazos, av. pazos, alfonso, ugarte, los, willows, santa, cruz, m de, the saints, av. lima, raymondi, n fonseca, fco. rodriguez soto, to v. s u r co, chavez, maria, tegui, julio, grenet, j. swayne, sanchez carrion, melgar, mariano, r. from mendoza, tupac, amaru, aguilar, talana, sn. ambrosio, venegas, av. carlos huguet, av. groove, santa isabel, district boundary, ravine, or c a a n o p a c i f i c o, round beach, reserve marsh, domodossola, ramon ribeyro, teodocio carreno, doral, urb., san luis, av. tejada, sta carmela, santa fe, irma gamero de planes, pedro irigoyen, caraz, nicaragua, m. aljovin, aljovin, sassone, a. cobian, pj. p. dulanto, av. republic of panama, av. miraflores, eduardo mendoza, progreso, av. prol. the sun, pj. the roses, e. noriega, urb. high roof, orchard venegas, san ambrosio, av. balta, oval, jorge swayne, garcia and garcia, vigil, tiravanti, arica, chop, montero bernales, july winder, german noriega del valle, pedro elguera, pj. tumay, maynas, m. luisa, monitor huascar, alafon, c o r a, san ignacio, bustamante, e. of man, e. from the field, Pedro Salazar, m. pinillos, confraternidad, san antonio, cajamarca, san roque, santa rosa, road calderon, miraflores, malecon pazos, tacna, av. Saenz pena, tumbes, fidelli, jaen, pj. jaen, jr. soldier cabada, enrique de lucchi, av. san martin, jose e. eguren, pedro martinto, juan del valle cabieses, manuel pereyra, juan alvarez, andrs dasso, medrano, carlos garcia, centenary, las magnolias, av. the sun, av. Pedro Rosello, Av. san matin, av. the sun, the Carolinos, the acacias, pj. tiled, samuel marquez, e. of the horme, women, bathrooms, plant, elevator, clients, room, mounts, loads, professional school of architecture, first floor plant, alasperuanas, faculty of engineering and architecture, district: ravine province: lima department: lima, members :, location :, university, arch. eduardo bavestrello, teacher :, lavi del castillo, jimmy, first floor, esc :, restaurant, entrance, main, main hall, bar, entrance parking, lobby, reception, floor: mayolica, serv., wood and glass, height, picture of openings-windows, wood, vanity-doors, concierge, bedding, clean, dirty, typical plant, double, double room, office, suite, sshh, pasadiso, ss.hh, men, ladies, suitcases, maneuvers , basement, parking, basement, parking, area, area without work, cleaning room, men, dressing rooms, administration, groceries, vegetables, meat, refrigerator, waste room, free area, box mounts, cashier, customers, elevation Avenue bolognesi, elevation avenue corpancho, architectural design iv, cuts, room, sidewalk, track, transient, salon, ramp
Raw text data extracted from CAD file:
| Language | Spanish |
| Drawing Type | Block |
| Category | Hotel, Restaurants & Recreation |
| Additional Screenshots |
 |
| File Type | dwg |
| Materials | Glass, Wood, Other |
| Measurement Units | Metric |
| Footprint Area | |
| Building Features | Garden / Park, Pool, Deck / Patio, Elevator, Parking |
| Tags | accommodation, autocad, basement, block, casino, consists, DWG, floors, hostel, Hotel, Restaurant, restaurante, spa, stars |








