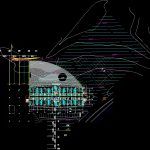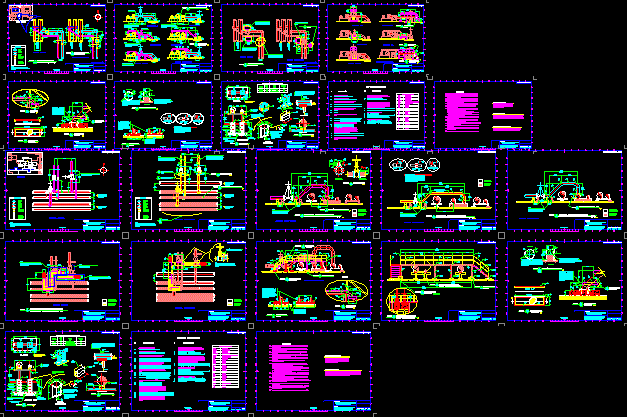Hotel 4 Stars DWG Block for AutoCAD

PLANT OF DISTRIBUTION AND TYPE PLANT Y PLANTA TIPO
Drawing labels, details, and other text information extracted from the CAD file (Translated from Spanish):
table in, background, hall, lift, deposit, parking, hotel, bus, loading area, and unloading, pedestrian crossing, areas tables, aisle, buffet, bathrooms, multipurpose room, kitchen, food, pantry , ladies, gentlemen, lounge area, comes from basement, structural board, loading and unloading, mounts cargo, swing doors, glass, barrier-control, access only for events, manual use, entry, exit, room, shop, duct, corridor, service, bar, clothes, access, main, suitcases, safe, electronic, control, wall, fridge, coffee machine, ramp, glass, bathroom, bussines, center, waitress, lingerie, work , station, sidewalk, garden, projection type plants, proy. ladder, ups, pan, plant, electricity, service stairs, see detail, forklifts, glass, office, manager, palm trees, pto. elec, tree, grass, ferns, water fall, gym, light, pool, slate stone, steam, chairs area, showers, boulder, pergola, concrete, pergola, internet, connection, reception, offices, partition, systems , puff, glass chandelier, vinyl, frosted glass door, fixed frosted glass, wooden door, black granite, see detail, door access salon, in spanish, in english, pool, room, king, guest room, single, double, double , stairs, stair, corridor, lobby, restaurant, restaurant, office, entrance, room, meeting, room, meetings, kitchen, mechanical room, mechanical room, ice machine, ice machines, laundry for, guest, guests, laundry, be, elevator, elevator, service, elevator, warehouse, storage, women’s bathroom, women’s, men’s bathroom, man’s, duct for, linen, laundry, chute, bathroom, terrace, porch, administration, work, machines, vending, meals, bathroom, employee, employees, dining room, break room, guard, closet, cupboard, and electric, lockers, up, down, pantry, suite, balcony, balcony, car lobby, gardens, gardens, access street, street access, parking, parking, property, lines, property line, exercise, disabled, accessible, tv equipment , tele., room for, duct, laundry, square, patio, desk, front, lobby, vestibule, water, tank, cistern, transformers, room, transformer, pad-mounted, room boxes, switch-gear, electric , telecommunications, telecom room, walk, dock, attic, attic, tub, tub, shower, shower, lavatory, lavatory, toilet, toilet, jacuzzi, box, safe, security, urinals, urinals, ramp, loading, water, shaft, cold, cold, medision, metering, closet in room with jacuzzy, closet in room extended behind the elevators, maintenance lid, top, work point, bottom, ground floor, vain in, by the client, protection railing, lucia storione, sheet no., reviews:, scale :, date :, drawn :, revised :, projected :, pl anta topografica, engineer:, owner:, ugarte, constructor sambil c.a., plant, name of the project, elevators, ice-, exhaust, vacuum, comes from ground floor, lav-sec, towels, board, structural
Raw text data extracted from CAD file:
| Language | Spanish |
| Drawing Type | Block |
| Category | Hotel, Restaurants & Recreation |
| Additional Screenshots |
  |
| File Type | dwg |
| Materials | Concrete, Glass, Wood, Other |
| Measurement Units | Metric |
| Footprint Area | |
| Building Features | Garden / Park, Pool, Deck / Patio, Elevator, Parking |
| Tags | accommodation, autocad, block, casino, distribution, DWG, hostel, Hotel, plant, planta, Restaurant, restaurante, spa, stars, tipo, type |








