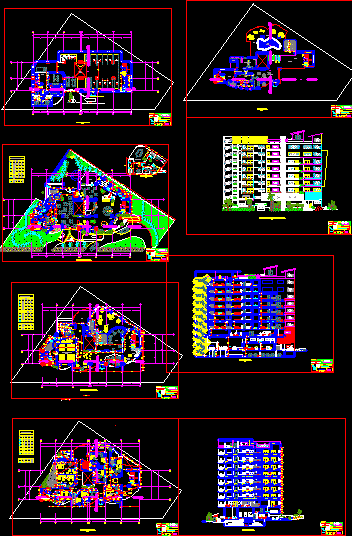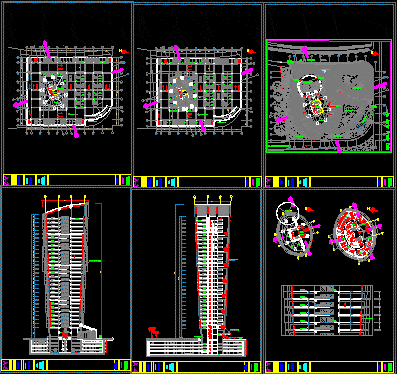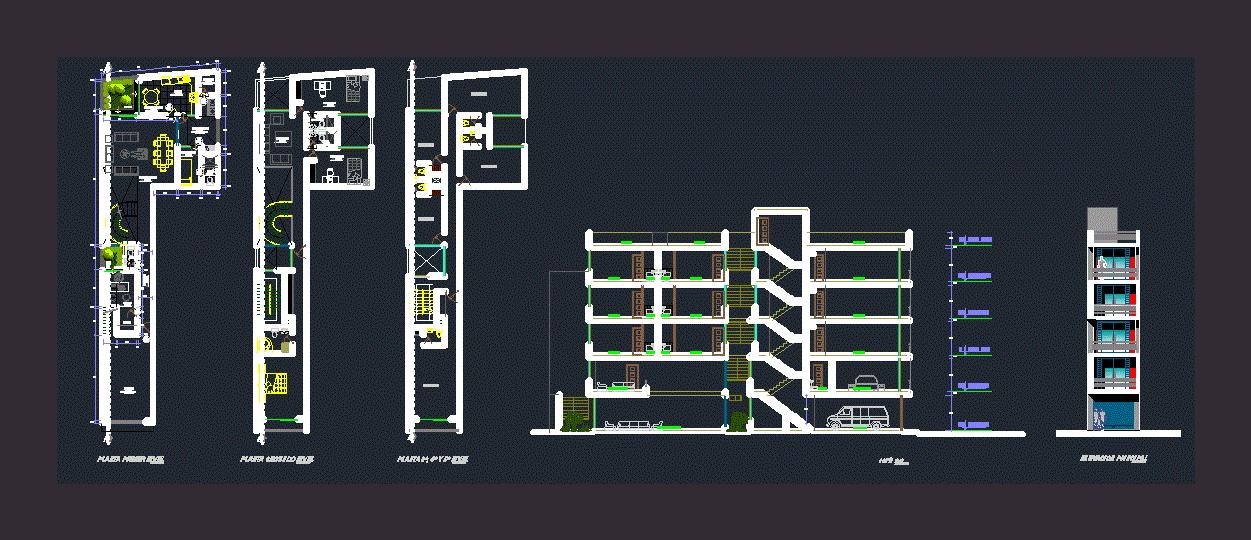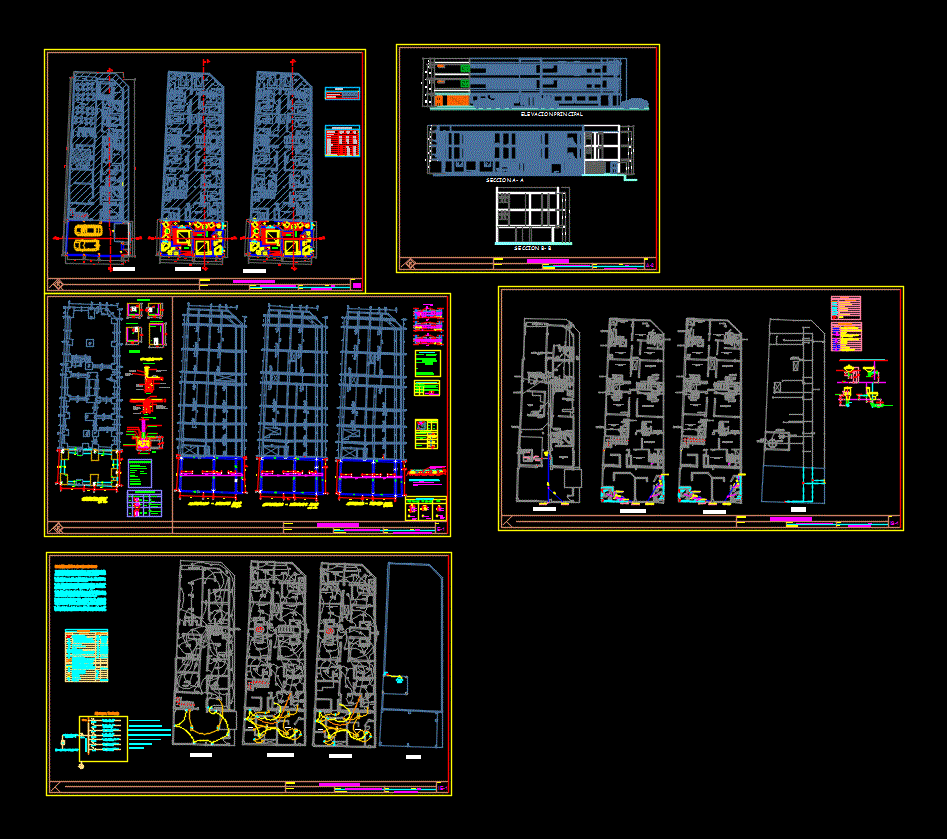Hotel 4 Stars DWG Elevation for AutoCAD

Hotel 4 stars – Plants – Views – Elevations
Drawing labels, details, and other text information extracted from the CAD file (Translated from Spanish):
men, women, administration, meeting room, kitchenette, sshh, dressing rooms, showers, suite, ktchen dining room, living room, bedroom, terrace, emergency staircase, alfonso de rojas, architecture, hall, aquarium, matrimonial, simple, hairdressing, corridor service, corridor, casino, water mirror, equipment, kitchen, gym, bar, multipurpose room, bar, reception, entry to the cellar, vigilanate, file, pool, living room, ice cream, frozen drinks, fruits and vegetables, meats, fish, dining room employees, restaurant, water pump, loading and unloading area, entrance, sidewalk, monitoring, control, warehouse, triple, double, garbage room, parking, administrative area, multi-use room, foyer, double room , ss.hh, dining room, hall arrival of the panoramic elevator, matrimonial room, basement, gentlemen, plant -first floor, arq. stalin jimenez troya, m. barboza. g, drawing :, date :, plane:, location:, teachers :, project :, scale :, jr. lima esq. jr. capirona, lamina: student, mirian, lesly, barboza, guevara, arq. ciro sierralta tineo, urbanism, box vain, windows, type, cant., width, height, alfeiz., doors, plant-basement, plant-third to the fifth floor, vetuario, massage room, hab. simple, hab. suite, plant -zone, laundry area, laundry, dirty laundry, clean clothes, drying, ironing, employees, served, pantry, camera, freezer, head chef, circulation, snack, pool, snak, plant – cut aa, level of the pool, plant – bb
Raw text data extracted from CAD file:
| Language | Spanish |
| Drawing Type | Elevation |
| Category | Hotel, Restaurants & Recreation |
| Additional Screenshots |
 |
| File Type | dwg |
| Materials | Other |
| Measurement Units | Metric |
| Footprint Area | |
| Building Features | Garden / Park, Pool, Elevator, Parking |
| Tags | accommodation, autocad, casino, DWG, elevation, elevations, hostel, Hotel, plants, Restaurant, restaurante, spa, stars, views |








