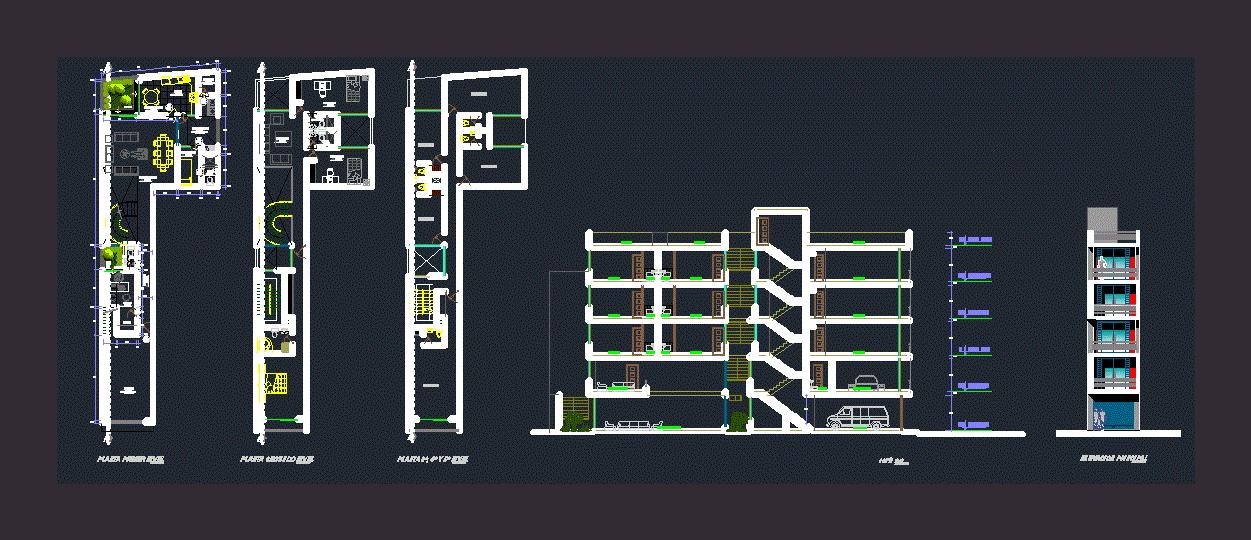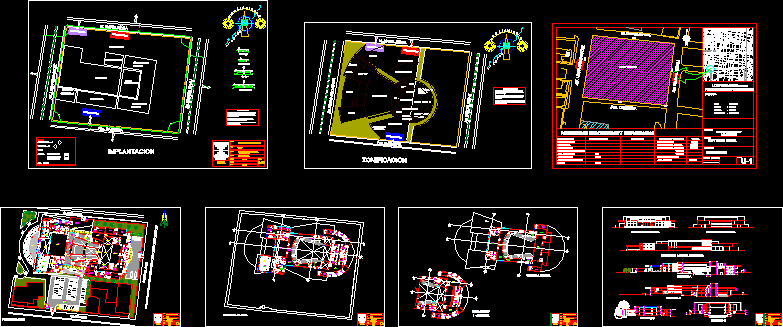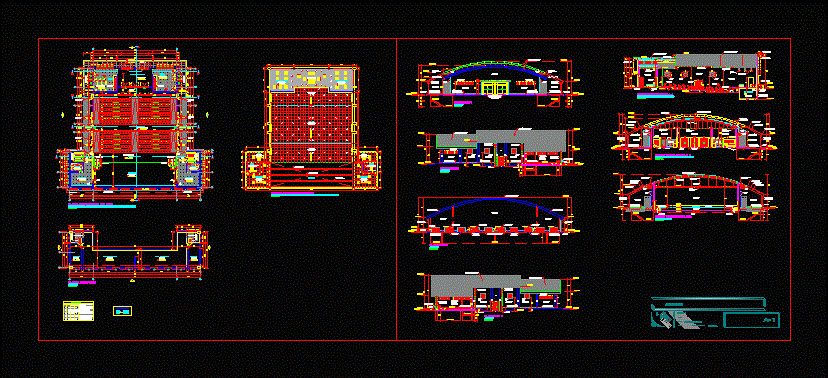Office DWG Full Project for AutoCAD
ADVERTISEMENT

ADVERTISEMENT
ARCHITECTURE PROJECT; DEVELOPMENT OF PLANNING AN OFFICE BUILDING; FIRST FLOOR SECOND FLOOR; THIRD FLOOR; FOURTH FLOOR; FIFTH FLOOR; COURT LIFTS.
Drawing labels, details, and other text information extracted from the CAD file (Translated from Spanish):
p. of arq enrique guerrero hernández., p. of arq Adriana. rosemary arguelles., p. of arq francisco espitia ramos., p. of arq hugo suárez ramírez., office, roof, bedroom, ss.hh., garage, living room, intimate living, azt, first level floor, second level floor, colored cement floor, polished and burnished, studio, wait, kitchen, dining room, storage, patio – lavand., dormit. serv., corridor, garden, block of glass, cut a-a, main elevation
Raw text data extracted from CAD file:
| Language | Spanish |
| Drawing Type | Full Project |
| Category | Office |
| Additional Screenshots | |
| File Type | dwg |
| Materials | Glass, Other |
| Measurement Units | Metric |
| Footprint Area | |
| Building Features | Garden / Park, Deck / Patio, Garage |
| Tags | architecture, autocad, banco, bank, building, bureau, buro, bürogebäude, business center, centre d'affaires, centro de negócios, development, DWG, escritório, floor, fourth, full, immeuble de bureaux, la banque, office, office building, offices, planning, prédio de escritórios, Project |








