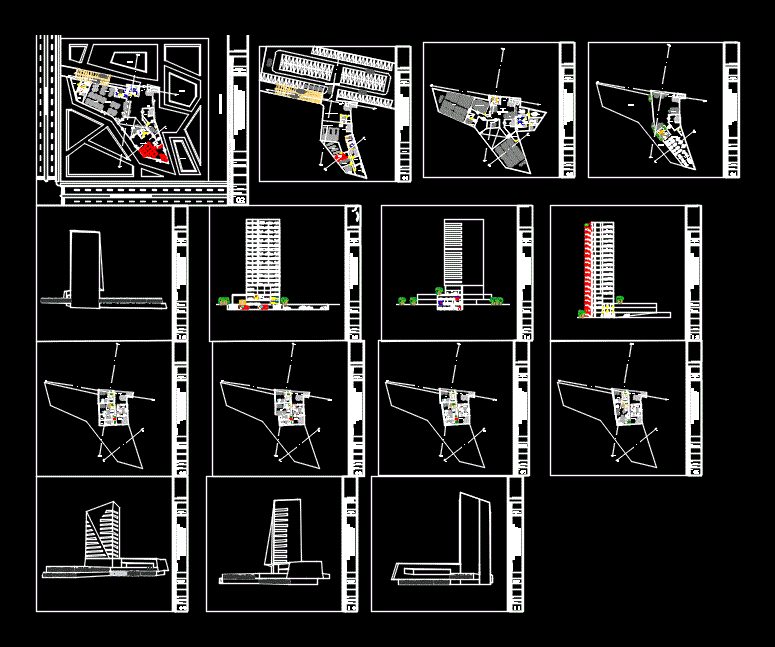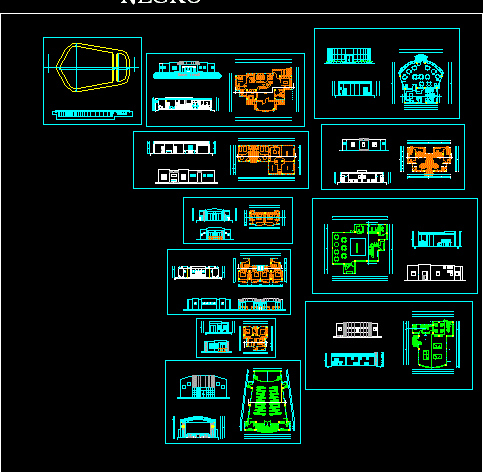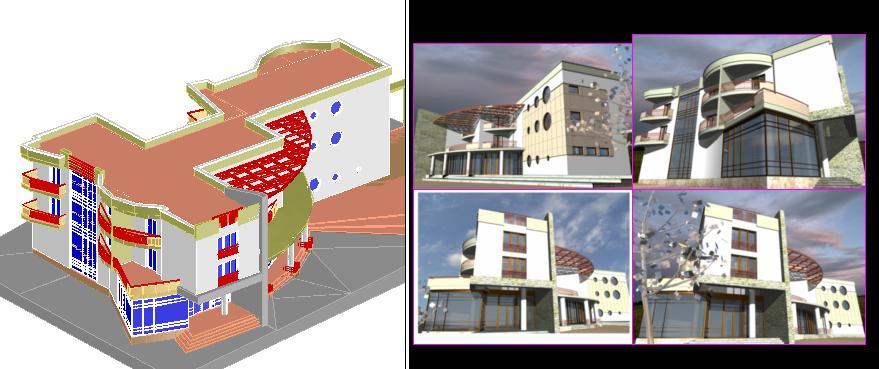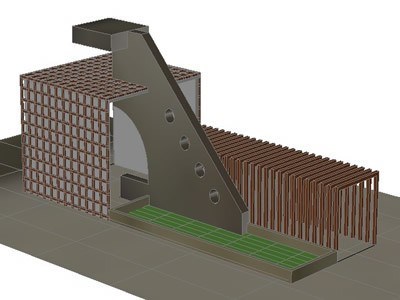Hotel 5 Stars – Chunga – Trujillo (Peru) DWG Section for AutoCAD

CONVENTION CENTER – plants – sections – views
Drawing labels, details, and other text information extracted from the CAD file (Translated from Spanish):
circulation of service, p. of arq enrique guerrero hernández., p. of arq Adriana. rosemary arguelles., p. of arq francisco espitia ramos., p. of arq hugo suárez ramírez., long vehicle, ramp, proy. empty, project :, floor :, cellar, scale :, date :, lamina :, second floor, third floor, convention center, foller, wait, light and sound booth, bussines center, ss.hh. gentlemen, ss.hh. ladies, ticket office, warehouse, administrative area, management, administration and accounting, meeting room, public circulation, generator, sub-station, general services, loading and unloading area, maintenance room, food store, laundry, dining room employees, office, cleaning deposit, general store, control, parking area, gym, reception, living room, terrace, fifth floor tenth floor, presidential, front elevation, upao, lateral elevation, lateral elevation, course:, workshop vii , rear elevation, aa cutting, bb cutting, cc cutting, loading and unloading area, parking, lobby, double room, executive room, suite, triple room, presidential room, staff dining room, kitchen, public dining room, circulation, ramp access, rooms, cc, aa, bb, casino, currency exchange, boveda, slot machine, poker room, entrance hall, telephone area, bar, restaurant, box, first floor, avenue fat ima, avenue cesar vallejo, adjoining, swimming pool
Raw text data extracted from CAD file:
| Language | Spanish |
| Drawing Type | Section |
| Category | Hotel, Restaurants & Recreation |
| Additional Screenshots | |
| File Type | dwg |
| Materials | Other |
| Measurement Units | Metric |
| Footprint Area | |
| Building Features | Garden / Park, Pool, Parking |
| Tags | accommodation, autocad, casino, center, convention, DWG, hostel, Hotel, PERU, plants, Restaurant, restaurante, section, sections, spa, star hotel, stars, trujillo, views |








