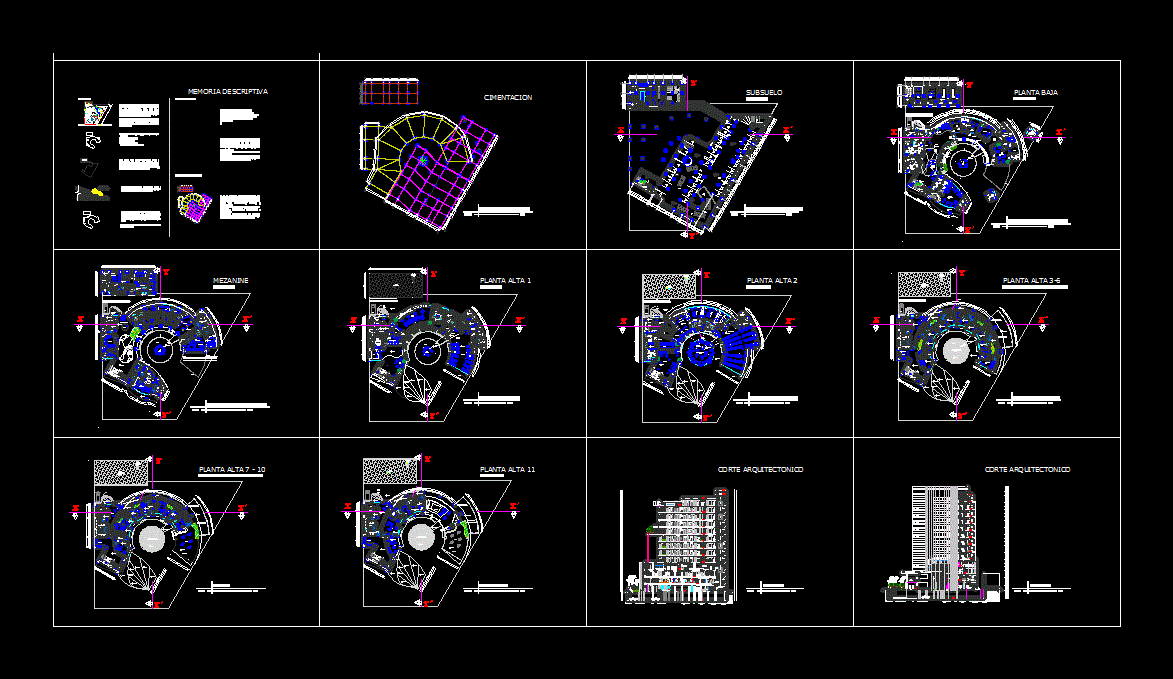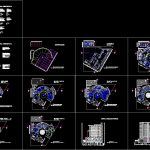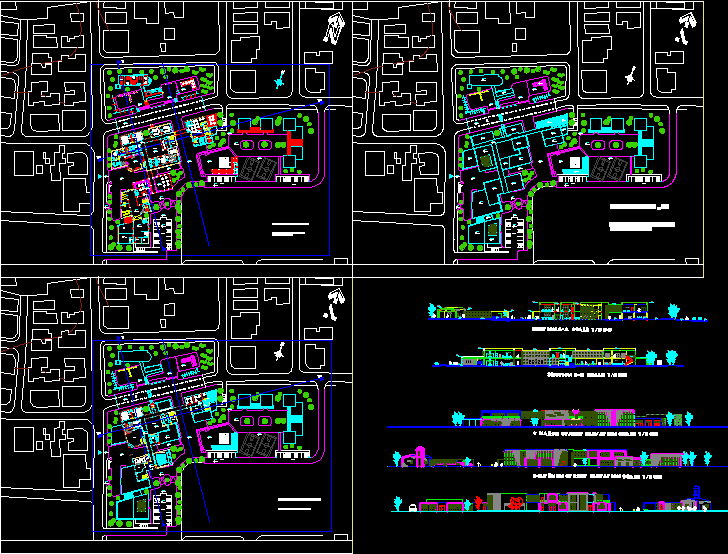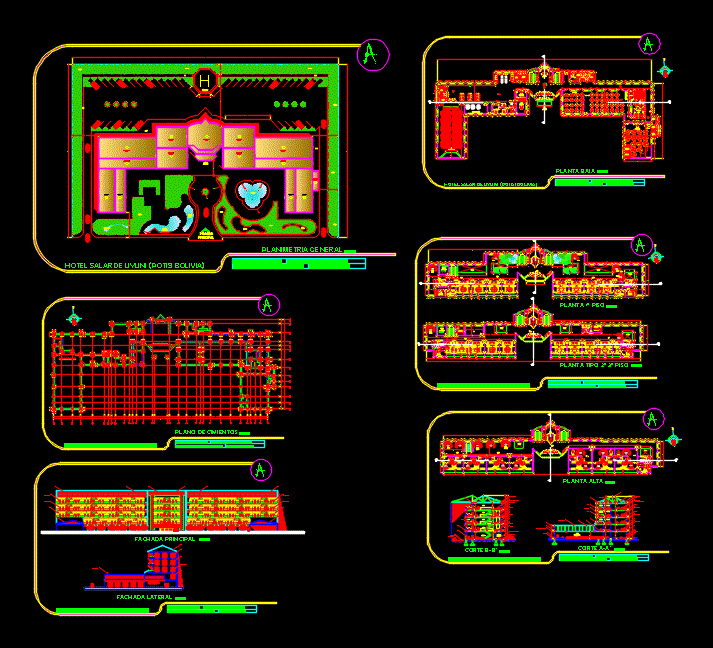Hotel 5 Stars DWG Block for AutoCAD

Foundations – Architecture – Structure
Drawing labels, details, and other text information extracted from the CAD file (Translated from Spanish):
university, san gregorio, vehicle exit, energy generator, pump room, equipment, fuel tanks, transformer room, machine room, motorcycle parking, parking administration, parking users, gym, ramp, delivery, cover projection restaurant, projection balconies, washing, tool room, meeting room, dep. collection, financial, accounting, colecturia, reception, waiting room, main office maintenance, utility, technical warehouse, women’s bathrooms, dep. marketing, bathrooms men, disco, management, sub manager, warehouse, bar, hall, cafeteria, administration, laundry, drying, selection of clothes, ironing, bedrooms, aerobics, pedicure manicure, dressing room, elevator, spa, d ll, ctrl, esc, backspace, insert, tab, capslock, alt, shift, enter, home, end, delete, page, down, pgup, pgdn, ins, num, lock, print, screen, scroll, break, pause, sysrq, chaps, ground floor, cold kitchen, refigeration, staff dining room, restaurant type, preparation of juices, table, cutlery, restaurant, general kitchen, room, tables, gazebo, dining room, room, pool, bbq, kitchen, dining room, malecon , beach, terrain, questo lavoro è protetto dal diritto di autore dalle leggi italiane and internazionali, il suo use è legato ai termini del contratto di licenza d’uso progesoft accettato in phase di installazione., refrigeration, bedroom, hairdresser, dep.financiero , sell servi, structural plant of columns, scale, parking and maintenance plant or, lobby – l. commercial – bakery – gym, single and double rooms, general kitchen – restaurants, meeting room – casino, administration – cafeteria – disco – gym, presidential suite, king suites, architectural court, foundations, descriptive memory, background, when the old men they decided to leave their settlements in search of trade or guerrillas, they needed a place to sleep when they arrived in a new city. the first travelers exchanged goods or objects for lodging, so we can see that hosting was one of the first commercial enterprises and hospitality the service that was provided in exchange for money. With the passing of the years the services continued to improve and they continued to build bigger and more equipped hotels, location, country: ecuador province: manabi canton: portoviejo parish: crucita sector: arenales, this sector was chosen because it is a tourist zone with large stretches of beaches and Climatic factors that nature gives us. also for its natural beauty and for having in this part of the province a place of integration, recreation and leisure …., orientation, noise, dominating winds, the hotel is implanted in front of the beach of the Crucita sector. the frontal and porterior of the hotel is affected by the sunning factor but in this case we have largely avoided this factor thanks to the placement of refractory glass, which prevents the rooms from being invaded by solar heat and in the aisle we avoid placing a wall with hollow designs which also help ventilate the corridor., topography, this land has a flat topography which gave us feasibility at the time of implementing the hotel., natural physical environment, roads, artificial physical environment , service road, access for personnel and service, balcony service area, inaccessible slab, slab inaccessible service area, cycle-way, inaccessible slab staircase and service elevator, inaccessible slab rooms, functional aspects, subsoil, underground parking connected with the entrance of the service personnel by means of vertical element, and for the users by means of vertical element and elevator, plant ba ja, entrance to the lobby that is located centrally to have a better distrubicon to the environments: high floors, reception and commercial area., Mezzanine, location of offices related to the cafeteria for being a service area. nightclub with nighttime attention only so as not to link work area with entertainment area. Here we have the casino, the event hall and the whole hotel monitoring, this area is constantly moving, so it is located on a single floor so that its noise does not affect the other users, this area is the kitchen and the restaurant, since they have a direct relationship. is related to the other areas by means of the elevator and service stairs, single and double rooms all overlooking the sea are all connected indirectly with the service area
Raw text data extracted from CAD file:
| Language | Spanish |
| Drawing Type | Block |
| Category | Hotel, Restaurants & Recreation |
| Additional Screenshots |
 |
| File Type | dwg |
| Materials | Glass, Other |
| Measurement Units | Metric |
| Footprint Area | |
| Building Features | Garden / Park, Pool, Elevator, Parking |
| Tags | accommodation, architecture, autocad, block, casino, DWG, foundations, hostel, Hotel, Restaurant, restaurante, spa, stars, structure |








