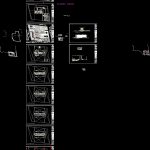Hotel 5 Stars DWG Elevation for AutoCAD

5 star hotel; plants; courts; elevations
Drawing labels, details, and other text information extracted from the CAD file (Translated from Spanish):
pass, pair, mark, impair, law, January, hospital, i.p.s., aguinaga, municipal, c. and. n., karlweiss, miguel de cervantes, santa isabel, mariscal grandson, receipt, bar, stage, lobby, ss. hr, wardrobe, entrance, exit, pub, dance floor, trascennial, warehouse, dressing room, area, tables , furniture, living room, lounge bar, terrace, sales, modules, faculty of architecture, urban planning and civil engineering, faculty of architecture and urban planning, general key plan: location plan, chair :, arch. enrique giles añi., arq. francisco hoyos c., district:, chiclayo, department:, province:, address:, lambayeque, ex cassinelli, project:, description of the plan :, project plan, first level, seal and signature :, architect student, manuel enrique reaño kings, student responsible :, lamina:, xcor graphic, orientation :, code, height, width, observations, alfizer, key map sector: section aa, section bb, lobby, cubicle, garbage, cleaning, kitchen, hall service, kitchenette, restaurant, office, trade, staircase, events, guests, floor, corridor, reading area, income, luggage, diners area, reception, cl, living room, deposit, casino, slots, game tables, entrance porch, street, entrance, casino hall, chips, safe, administration, hall, mirror, water, telephones, cab. internet, room, strong, box, ca.mariscal grandson, prolongation quiñones, ca. tarata, av. Miguel Grau, safe area, to evacuate, children’s pool, adult pool, tables area, bocce, floor plan, basement, service hall, kitchen, dining room, refrigerator, pantry, crockery, organic, waste , inorganic, cooking, preparation, cooking, work tables, supplies, unloading platform, maneuvering yard, parking, cleaning, utensils, general store, pump room, clean clothes, washing, dirty clothes, supplies, contro, second level, third level, fourth level, fifth level, kitchen – rooms, floor office, floor hall, vestibule of sum, sum deposit, booth, hall of halls, room b, duct, room a, open exhibitions, sheets, pillows, blankets, aesthetic center hall, temporary, exhibition hall, gym hall, machine room, spinig room, aerobics room, yoga room, room. simple, bathroom, special, hab. double, jacuzzi, sixth level, matrimonial, room, suite, living room – dining room, roof terrace, basement level, first level floor plan, second level floor plan, third level floor plan, fourth level floor plan, fifth level floor plan, sixth level floor plan, floor plan, soccer field, tennis court, pool area, sports area, transition space, room, section aa, elevation, green area, main space, urban filter, service, pots, playground, diners area, restaurant, attention , circulation, dividing panel, empty, mounts, load, elevator, wc, room c, amenero diaz hubert, section plane, administration, hall, wait, rr.pp., j. reception, accounting, j. of personnel, j. events, manager, meeting room, sshh, recreation, area, ping pong, toads game, service, control, beam projection, high window projection, reception, laminate floor, walnut wood columns, deck floor wood, water mirror, natural terrain, vehicular ramp, generator, fuel, machine room, ladies, gentlemen, vain box, bar, garden, square, super vip area, ventilation and lighting duct, metal railing, metal railing and tempered glass, disco reception, wardrobe, ticket office and, exhibition area, exhibitions, circulation, stretch canvas projection, concrete bench lined with wood, concrete bench, sum, prestressed stretch canvas, handrail, aesthetic center, manicure – pedicure , washing area, hairdressing salon, disability, anti-slip – high traffic, empty projection, retaining wall, non-slip concrete steps – high traffic, laminated floor natural color, carpeted floor color ne gro, ss.hh. men, high traffic dacota series, ss.hh. women, karaoke, vip zone, reinforced concrete column, dance, track, natural, ground, music, super vip, vip, aa section, steel joist, lightened slab, steel truss, steel beam, elastic canvas, countertop of white silestone, staircase with metal steps, sandblasted glass, division of sandblasted glass, atmosphere, floors, veneer of cedar wood, ceramic counterzock, latex cpp duck – white smoke, white national trebol, contrazoc., inter., exter., paintings, sanitary ware, carpeted gray color, walls, cedar wood countertop – color: natural, reinforced concrete wall, wooden vinyl floor – high traffic, finishing plane
Raw text data extracted from CAD file:
| Language | Spanish |
| Drawing Type | Elevation |
| Category | Hotel, Restaurants & Recreation |
| Additional Screenshots |
 |
| File Type | dwg |
| Materials | Concrete, Glass, Steel, Wood, Other |
| Measurement Units | Metric |
| Footprint Area | |
| Building Features | Garden / Park, Pool, Deck / Patio, Elevator, Parking |
| Tags | accommodation, autocad, casino, courts, DWG, elevation, elevations, hostel, Hotel, hotels, plants, Restaurant, restaurante, spa, star, stars |








