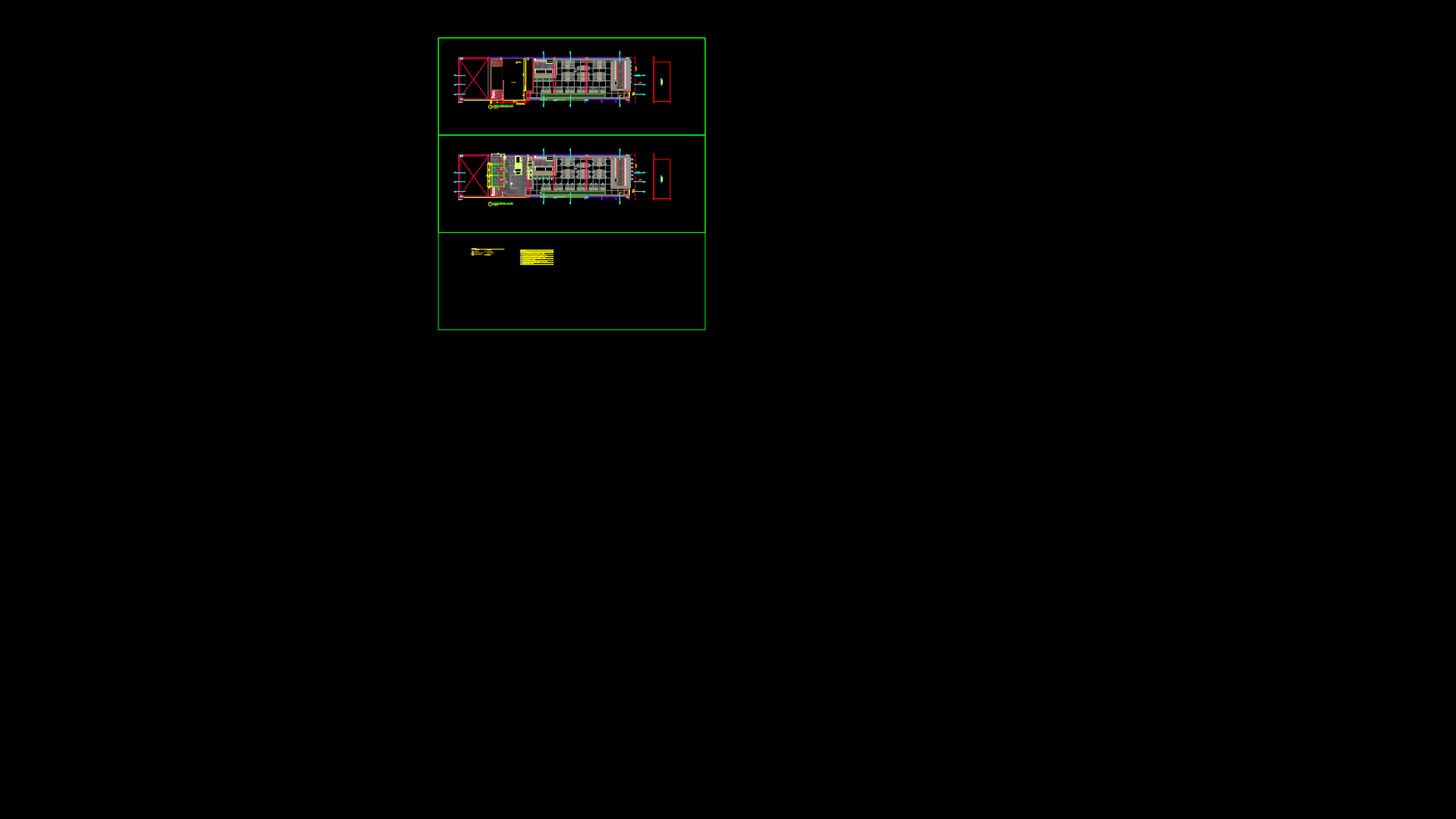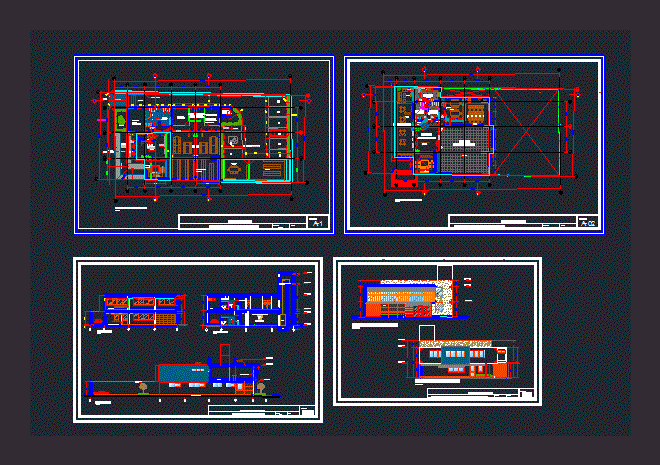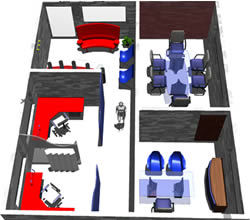Hotel 5 Stars DWG Section for AutoCAD

Architectonic plants – Sections – Facades
Drawing labels, details, and other text information extracted from the CAD file (Translated from Spanish):
main access, atm cashier, safe and stock, dead file, emergency stairs, elevator servivio, elevator, elevator service, employee dining room, monitoring room, checker, training room, men, parking, laundry, surveillance, articles sports, accessories, food supplements, aesthetics, warehouse, machine room, river water, pipeline, shops, dressing rooms, ventilation, yard maneuvers, garbage, electrical substation, warehouse, cigars and gifts, sovenirs, clothing, gentleman, shoe store, cell phones, hat, caseta, yucatan, south insurgents, zacatecas, simbologia, members :, date :, review :, password :, title :, topic :, morning, shift :, group :, subject :, architectural composition iv, rangel uvilla jaime, gral architectural plant and ground floor, ing. arq rios esperanza hector, plants type rooms, esia, access to trade, graphic scale, front facade, side facade, rooftop plant, bar, kitchen, refrigeration and refrigeration chambers, bar, stage, reception, fast-food, stage, warehouse , light and sound booth, pantry, bar, women’s massage room, men’s restrooms, women’s restrooms, women’s hydromassage room, men’s massage room, reception, gym, intimate lobby, men’s hydromassage room, junior suite, master suite suite room
Raw text data extracted from CAD file:
| Language | Spanish |
| Drawing Type | Section |
| Category | Hotel, Restaurants & Recreation |
| Additional Screenshots |
 |
| File Type | dwg |
| Materials | Other |
| Measurement Units | Metric |
| Footprint Area | |
| Building Features | Garden / Park, Deck / Patio, Elevator, Parking |
| Tags | accommodation, architectonic, autocad, casino, DWG, facades, hostel, Hotel, plants, Restaurant, restaurante, section, sections, spa, stars |








