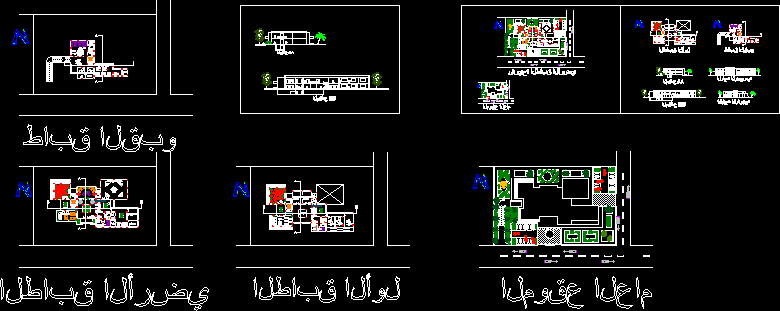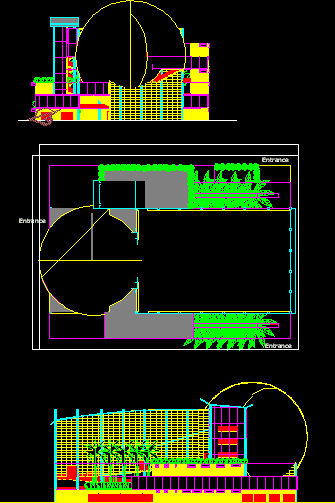Hotel Auditorium DWG Block for AutoCAD

Conference Hall – Hotel
Drawing labels, details, and other text information extracted from the CAD file (Translated from Spanish):
auditorium stalls, stand, receipt, cl., ss.hh., first floor, foyer, second floor, ladies, men, empty, the stalls, hall, ceiling projection, no. of plane:, location :, department:, province:, district:, title of plane, architecture, mayor:, designer: percy armando cabrera champe, darwing ronald gallegos diaz, municipality, district, san francisco de, scale, date: , sangayaico, huancavelica, huaytara, alfeizar, high, wide, type, box of bays, —, auditorium entrance, aluminum railing, and semidouble glass, roof, inclination on, roofing tile, pastry, will be placed by the municipality , discharge pipe, rainwater, high transit ceramic floor, note:, the planters and chairs are not considered in the project., mezzanine, elevation: west, main facade: south, cut: a ‘- a’, cut : a – a, cut: x – x, cuts and, elevations, cut: y – y, elevation: north, iron windows with semidouble glass, melamine doors with elemt. chrome fastening, dividing panel with melamine plate, dividing wall, cut: z – z
Raw text data extracted from CAD file:
| Language | Spanish |
| Drawing Type | Block |
| Category | Entertainment, Leisure & Sports |
| Additional Screenshots |
  |
| File Type | dwg |
| Materials | Aluminum, Glass, Other |
| Measurement Units | Metric |
| Footprint Area | |
| Building Features | |
| Tags | Auditorium, autocad, block, cinema, conference, DWG, hall, Hotel, Theater, theatre |






