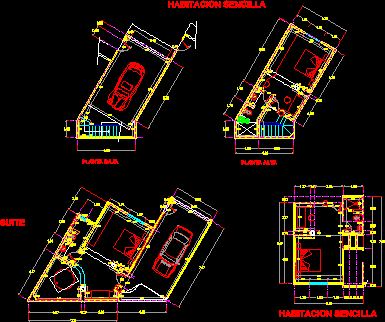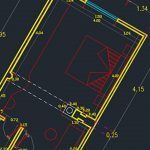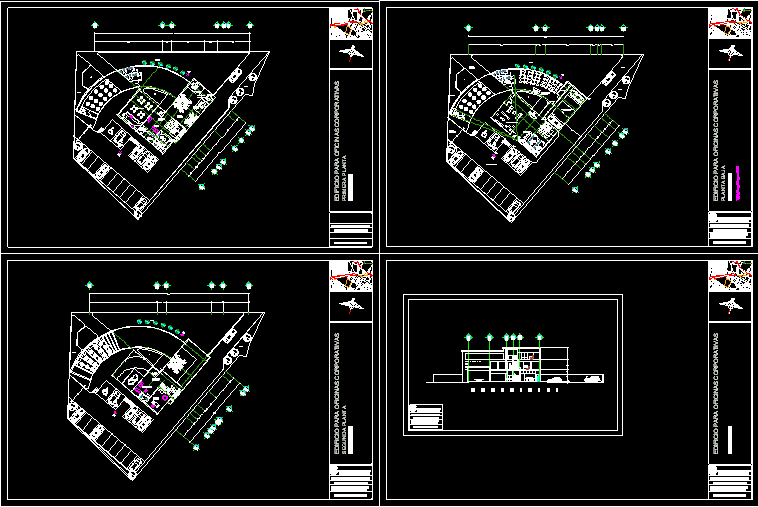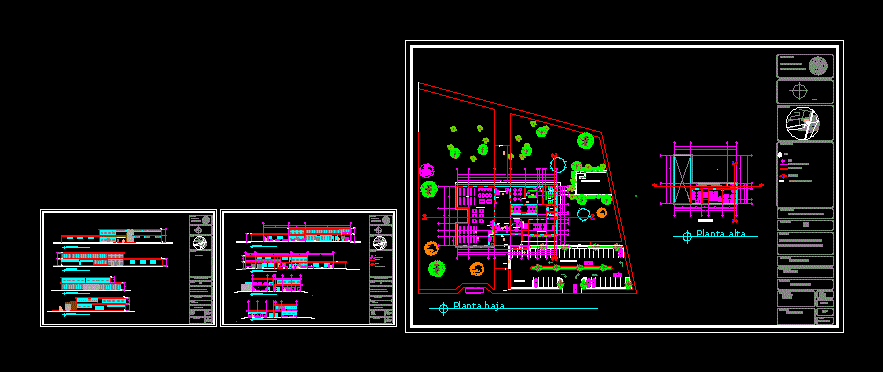Hotel Bedroom 2D Design DWG Plan for AutoCAD
ADVERTISEMENT

ADVERTISEMENT
This is a Plan of Hotel
The Single Bedroom: has two levels, on the first level is a parking lot , on the second level is the bedroom with a bathroom
Suite: has one level with a bedroom and bathroom with a jacuzzi, and a parking lot
| Language | English |
| Drawing Type | Plan |
| Category | Hotel, Restaurants & Recreation |
| Additional Screenshots |
  |
| File Type | dwg, zip |
| Materials | Concrete, Steel |
| Measurement Units | Metric |
| Footprint Area | 50 - 149 m² (538.2 - 1603.8 ft²) |
| Building Features | Car Parking Lot |
| Tags | accommodation, autocad, bedroom, block, DWG, hostel, Hotel, plants, resort, Restaurant, spa |








