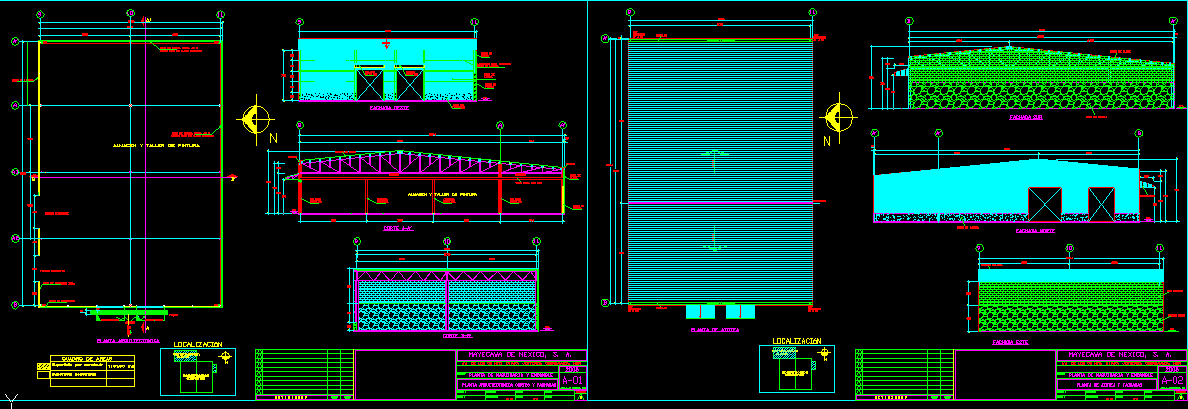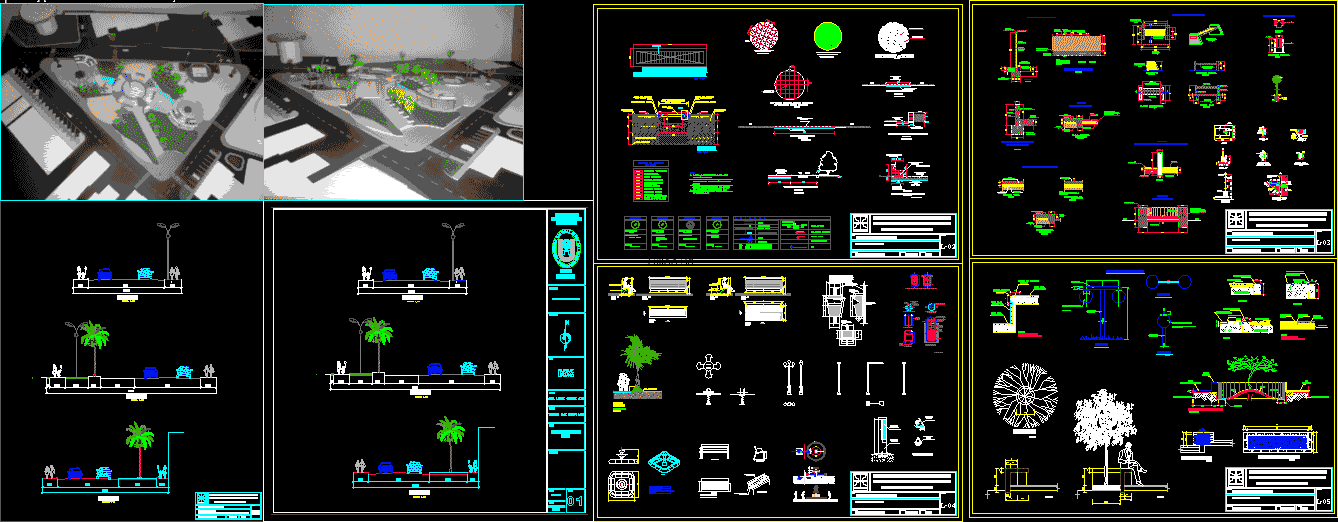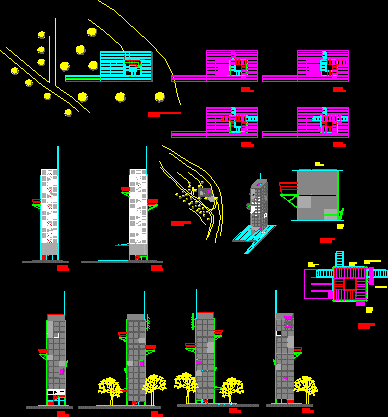Hotel Boutique Hacienda DWG Block for AutoCAD
ADVERTISEMENT

ADVERTISEMENT
Hotell developed in a former an ex farm.
Drawing labels, details, and other text information extracted from the CAD file (Translated from Spanish):
faculty of architecture and design, uaem, secretary, pond, parking, salon, courts, access, employee access, overall plan, museum of the hacienda, restaurant, kitchen, bar, books, crafts, health, executive area, buffet, employees area, kitchen, hot plate, crockery, kitchen, washing dishes, cold kitchen, room type, pool, rooms, restaurant, administration, reception, street proposal, staff parking, boardroom, lobby, access to museum, east facade, court y- ah, dressing room, architectural plan, party room
Raw text data extracted from CAD file:
| Language | Spanish |
| Drawing Type | Block |
| Category | Hotel, Restaurants & Recreation |
| Additional Screenshots | |
| File Type | dwg |
| Materials | Other |
| Measurement Units | Metric |
| Footprint Area | |
| Building Features | Garden / Park, Pool, Parking |
| Tags | autocad, block, boutique, developed, DWG, farm, hacienda, Hotel |








