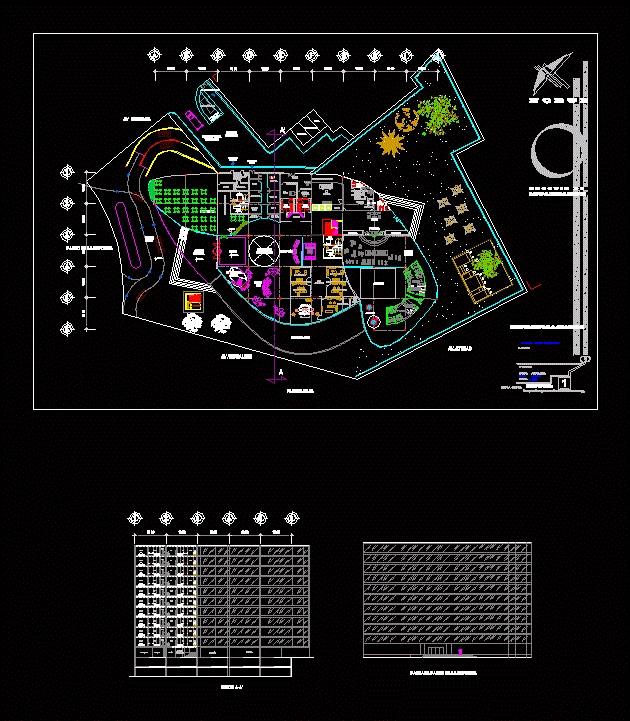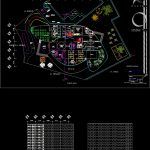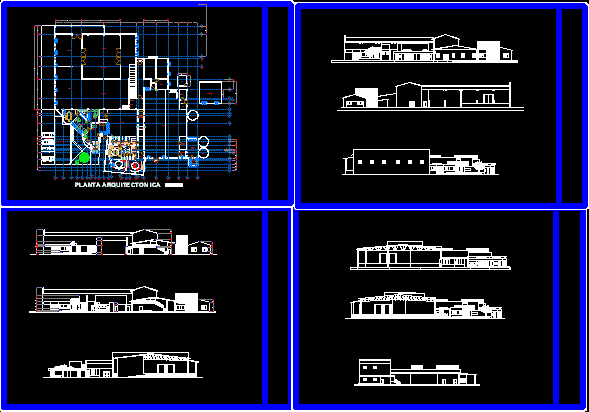Hotel Cad File DWG Section for AutoCAD

Plano Hotel, elevation section
Drawing labels, details, and other text information extracted from the CAD file (Translated from Spanish):
project:, scale, dimensions, levels, drew, review, plan key, content, date, comments, revisions, no., rev., aprobo, project number, owner :, documents, printed, location sketch :, designer, stage, important note:, difference or doubt, this should be consulted with, initiate any work. in case there is one, verify all the measurements and levels in the work, before, the dimensions apply to the drawing. the contractor must, designer, reserved rights, pink zone df, copenhagen, genova, hamburg, reform walk, reform, real estate, fifth essence, key, consultant :, in process, oslo, construction, case, idea associated , architects, alvarez, camhi, from mexico, ipn, esia, fernando montes de oca, serafin olarte, isabel la catholica, germany, centenary, salazar jiménez griselda, executive room, junior suite, car for earthenware, metr, motor lobby, lobby administration, confectionery, cong., refrig., preparation, lobby, laundry, proy.level higher, yard maneuvers, warehouse, valet service stair, shut, emergency staircase, maintenance, service, vestibule, terrenonatural, removable, office, machines , room, machine room, workshop, comes from, goes up, service ladder, carpentry, electricity, electronics, locksmith, tools, mantle., gte., civil, protection, file, reception, steam, sauna, vest idor, reg., men, toilets, women, inorganic trash, vyd, ups, low, parking first level, duct, architectural plant, specifications, num.plano, north, sketch, location, work:, group:, teacher :, graphic scale, dimension: meters, hotel, flowers Garcia Yadira Yesenia, Gonzalez Manuel, Gonzalez Lucas Manuel, Hernandez Vazquez Jose Ignacio, auditorium, stage, projection, av. morelos, av. Athens, av. versalles, lobby, main access, reception, fitness center, lobby complement, restaurant, organic waste, washing, warehouse, access service, warehouse, control, living, water mirror, boardroom, general manager, waiting room, human resources , public relations, financial resources, administrative manager, low, lockers valet, circulation of service, delivery of, uniforms, ground floor, trade, ATMs, automatic, articles, personal, agency, exchange house, hairdresser, travel, jewelry, tobacco, sweets, trash container, bedroom, bathroom, hallway, study, jacuzzi, terrace, lobby bar, cut-to-a ‘, facade walkway of the reform, forklifts, sub electric, emergency plant, boiler, telephones
Raw text data extracted from CAD file:
| Language | Spanish |
| Drawing Type | Section |
| Category | Hotel, Restaurants & Recreation |
| Additional Screenshots |
 |
| File Type | dwg |
| Materials | Other |
| Measurement Units | Metric |
| Footprint Area | |
| Building Features | Garden / Park, Deck / Patio, Parking |
| Tags | accommodation, autocad, cad, casino, DWG, elevation, file, hostel, Hotel, plano, Restaurant, restaurante, section, spa, star hotel |








