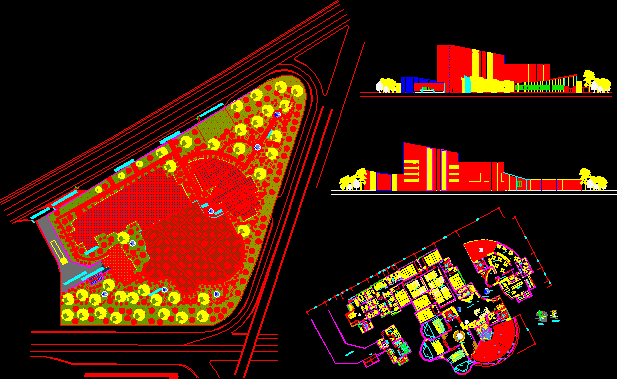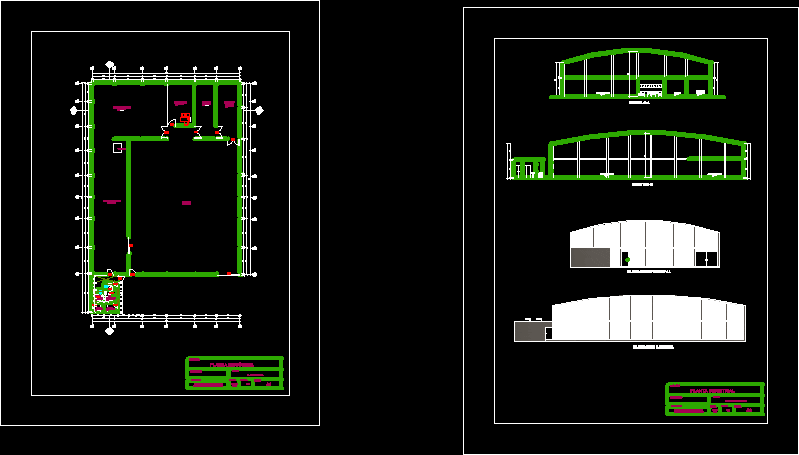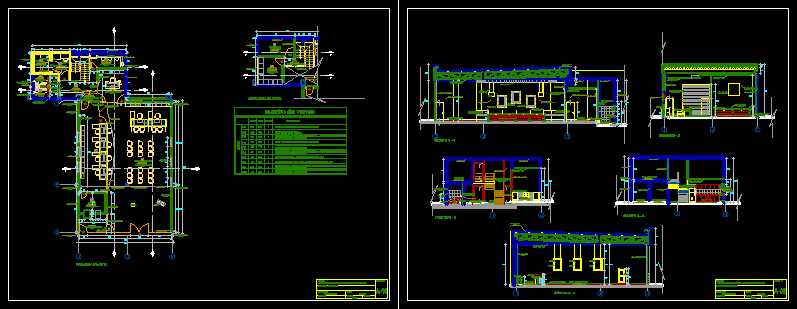Hotel Commercial Building With 5 Floors DWG Block for AutoCAD

Building – five-story commercial hotel
Drawing labels, details, and other text information extracted from the CAD file:
project, owner, location, ground floor plan, sheet contents, drawn, date, revisions, design, sheet no., drawing no., roof plan, proposed one storey elevated residence, issued :, tin no., ptr no., prc. no., xxx, decorative columns design and finishes to be, of electrical elements and lighting fixtures, to be coordinated with the interior designer., drawings for all exterior cladding finishes, and other related items, refer to civil dwgs., prior to any installations., coordinated with the interior designer., shown on ceiling plans and roof plans., etc. to be approved by the architect before, location and sizes of all mech’l. elements, the final execution., design schemes before execution., and submit shop drawings prior to fabrication, all kitchen counters and cabinets to be, plan are masonry opening. see drawing nos., and all levels are in meters unless otherwise, noted., notes:, pantry, clean kitchen, dining, u p p e r d e c k, d e c k, bedroom, guest bedroom, master bedroom, walk-in-closet, living room, courtyard, vitreous china, laundry, servant, p.room, h a l l, fountain, porch, ceramic tiles as per, approved sample, ceramic tiles, as per approved sample, terra-cota tiles, terrace, open, roof line above, family living room, l o w e r d e c k, storage, office, bar, retaining wall, terra cota tiles as per, outdoor kitchen, outdoor swimming pool, earth fill, lawn chair, architect, issued : norzagary, bulacan, raul b. pascual, right side elevation, e l e v ., benches, h a l l w a y, r e t a i l s p a c e s, plantbox, o f f i c e, files, vault, o p e n s p a c e, parking space, entrance, exit, drive way, slope, existing building, c.r, dn., lav., sho., prep. room, linen room, cr-f, cr-m, t e r r a c e, c o n v e n t i o n, h a l l, o p e n b e l o w, hoist, garbage, hoistway, linen, utility, s e c o n d f l o o r f i n. l n., t h i r d f l o o r f i n. l n., f o u r t h f l o o r f i n. l n., c e i l i n g f i n. l n., p a r a p e t f i n. l n., g r o u n d f l o o r f i n. l n., n a t. g r a d e l n., f r o n t e l e v a t i o n, g r o u n d f l o o r p l a n, s e c o n d f l o o r p l a n, l e f t – s i d e e l e v a t i o n, r i g h t – s i d e e l e v a t i o n, r e a r e l e v a t i o n, l o b b y, reception area, wala ko kaila, brgy. cogon, plan, wca
Raw text data extracted from CAD file:
| Language | English |
| Drawing Type | Block |
| Category | Hotel, Restaurants & Recreation |
| Additional Screenshots |
 |
| File Type | dwg |
| Materials | Masonry, Wood, Other |
| Measurement Units | Metric |
| Footprint Area | |
| Building Features | Garden / Park, Pool, Parking |
| Tags | accommodation, autocad, block, building, casino, commercial, DWG, floors, hostel, Hotel, Restaurant, restaurante, spa, story |








