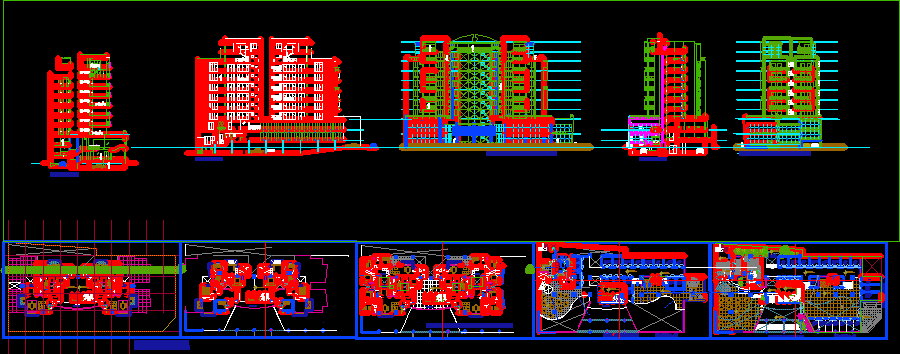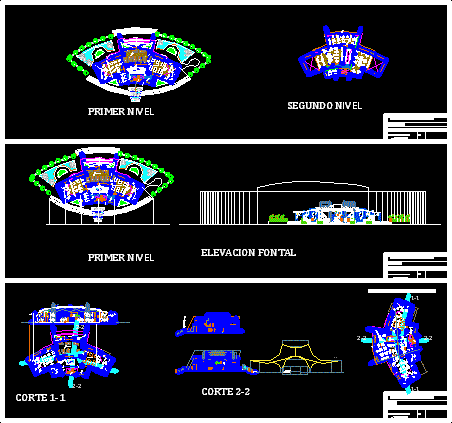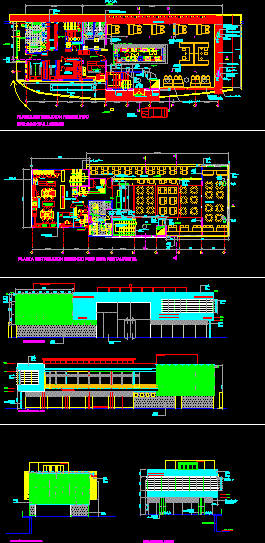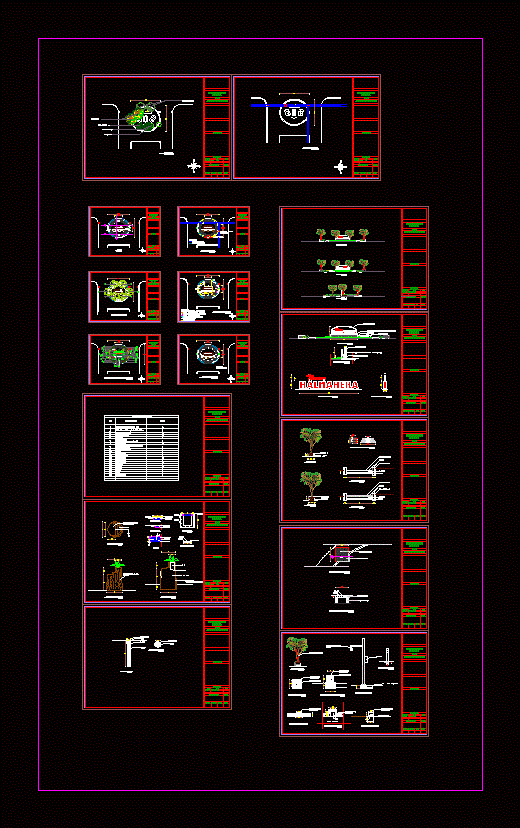Hotel In Commercial Zone DWG Block for AutoCAD
ADVERTISEMENT

ADVERTISEMENT
HOTEL CON ZONA COMERCIAL
Drawing labels, details, and other text information extracted from the CAD file (Translated from Spanish):
semi basement, basement floor, av. sanchez hill, jr. arequipa, garden, balcony, administrative part, shower males, ss.hh ladies, deposit, house of force, shower ladies, loading and unloading yard, attention to, customers, customer service, elevation av. sanchez hill, typical apartment plants, planter, living room, clover lavatory ovalín ceralux white color, rotoplast white color, toilet trebol rapid jet white color, ss.hh men, urinal clover white cadet series, basement, section aa, stand, passage, patio, asensor box, elevator, parking, plaza, balcony, sidewalk, hall distributor, distributor hall for duplex, section bb, hall, hall, section cc
Raw text data extracted from CAD file:
| Language | Spanish |
| Drawing Type | Block |
| Category | Hotel, Restaurants & Recreation |
| Additional Screenshots |
 |
| File Type | dwg |
| Materials | Other |
| Measurement Units | Metric |
| Footprint Area | |
| Building Features | Garden / Park, Deck / Patio, Elevator, Parking |
| Tags | accommodation, autocad, block, casino, comercial, commercial, DWG, hostel, Hotel, Restaurant, restaurante, spa, zone |








