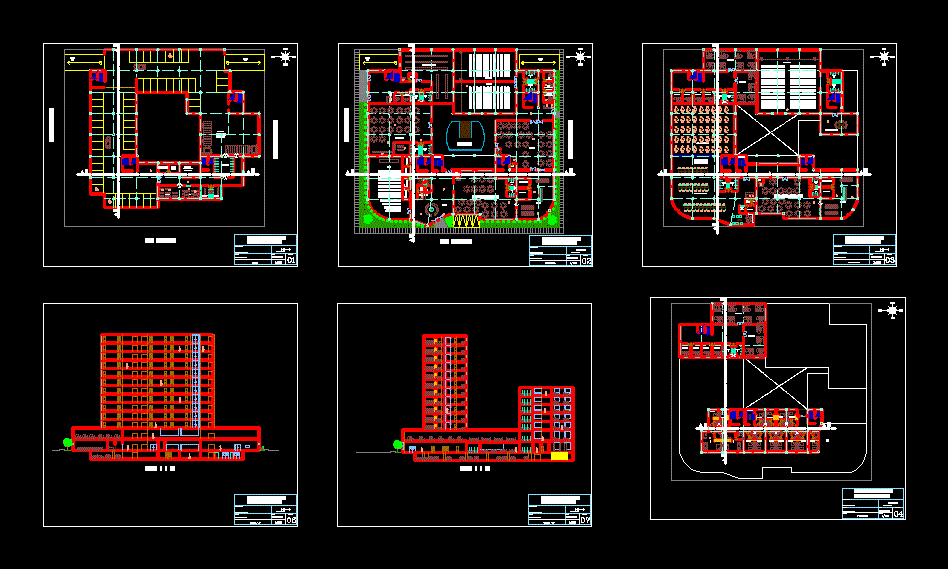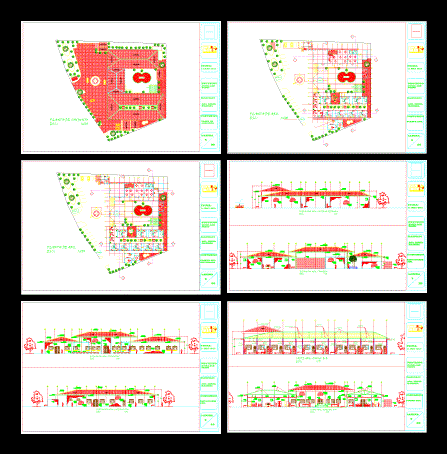Hotel And Convention Center DWG Section for AutoCAD
ADVERTISEMENT

ADVERTISEMENT
Schematic plan; sections and elevations … details etc.
Drawing labels, details, and other text information extracted from the CAD file (Translated from Spanish):
slot machine, jr. Naples, av. mansiche, passage chavez, plan of, first level, the architect, student, frame stream flowers, scale, date, flat number, rosell vargas diego, graphic scale, basement, restaurant, lobby, sum, of. reservations, of. logistics, of. accounting, of. manager, safe, cafetin, kitchen, reception, snack bar, commercial space, swimming pool, second level, game tables, slot machines, breakfast room, vault, fridge, store, auditorium, boardroom, cashier, offices, double, simple , suit, casino, report, employee control, sewing, ironing, men’s dressing room, women’s dressing room, evacuation, office, cut a – a ‘, b – b’ cut, ramp
Raw text data extracted from CAD file:
| Language | Spanish |
| Drawing Type | Section |
| Category | Hotel, Restaurants & Recreation |
| Additional Screenshots |
 |
| File Type | dwg |
| Materials | Other |
| Measurement Units | Metric |
| Footprint Area | |
| Building Features | Deck / Patio, Pool |
| Tags | accommodation, autocad, casino, center, convention, details, DWG, elevations, hostel, Hotel, inn, lodging, plan, Restaurant, restaurante, schematic, section, sections, spa |








