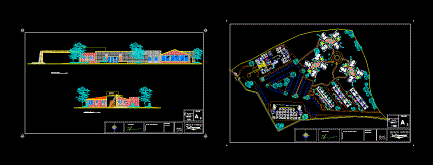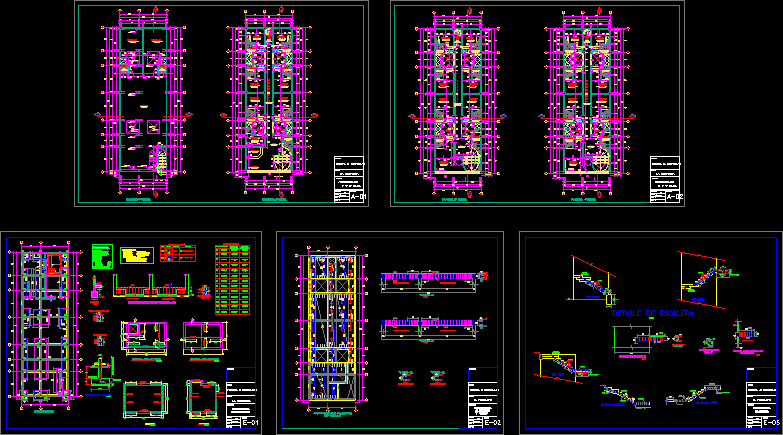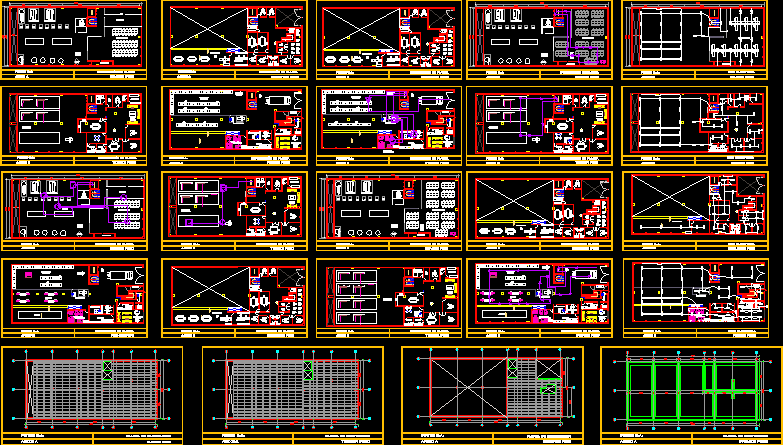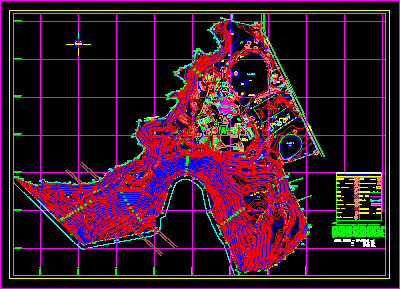Hotel Country DWG Plan for AutoCAD
ADVERTISEMENT

ADVERTISEMENT
HOTEL FOR RURAL AREA; Cabbin INDEPENDENT; Floor Plans INCLUDES FRONT AND ADMINISTRATION
Drawing labels, details, and other text information extracted from the CAD file (Translated from Spanish):
ground floor, i n s a, esc :, project, architectural plans, stolen a mere way, location, tourist project, key, villas, scale, arch. osvaldo gomez maya, lateral fachafda, main fachafda, service area, health, women, duct, septic, men, npt, main access, control, bathroom, terrace, lobby, up, septic, reception and, reports, administration, meetings, secretary, room, address, general, director, general lobby, business, center, telephone, cafeteria, kitchen, forum, machine room
Raw text data extracted from CAD file:
| Language | Spanish |
| Drawing Type | Plan |
| Category | Hotel, Restaurants & Recreation |
| Additional Screenshots | |
| File Type | dwg |
| Materials | Other |
| Measurement Units | Metric |
| Footprint Area | |
| Building Features | |
| Tags | accommodation, administration, area, autocad, casino, COUNTRY, DWG, floor, front, hostel, Hotel, includes, independent, plan, plans, Restaurant, restaurante, rural, spa |








