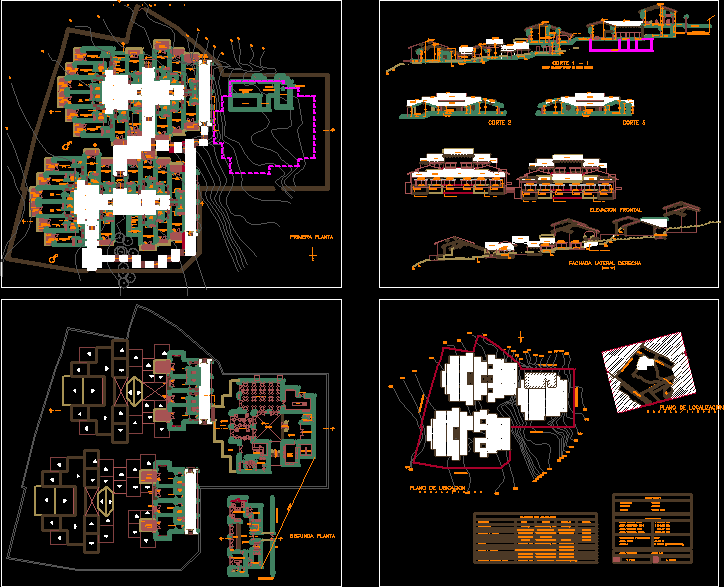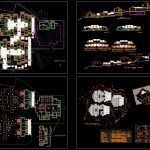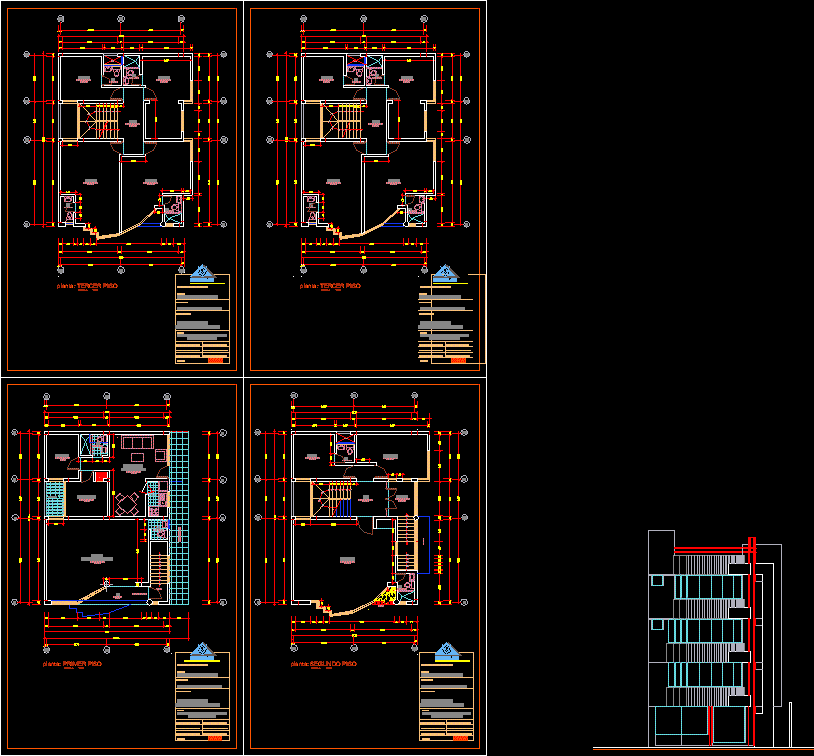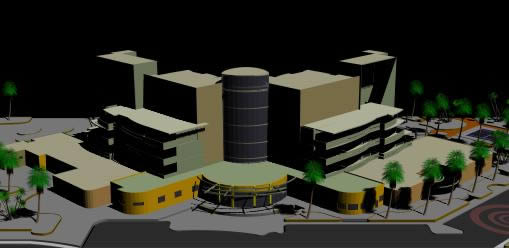Hotel Design DWG Block for AutoCAD

Map hotel
Drawing labels, details, and other text information extracted from the CAD file (Translated from Spanish):
property, quillichapata, costs santa ana, street tambo de montero, passage the conquest, jr. of the conquistadors, cristobal, psj., saphi street, quillichapata street, kalafatovich family, location, first floor area, total roofed area, second floor area, land area, district, neighborhood, province, project, cuzco, santa ana, projected coefficient , height, free area, location plan, location plan, frontal elevation, second floor, suite, double room, proy. eaves, utility room, terrace, dividing wall of terraces, interior patio, bathroom, cl., retaining wall planter, cauldron room, generator group, cto pumps, cistern, electrical panel, right side facade, compacted earth fill, first floor, board room, sink, laundry, refrigerator, microwave, roof details, closet, room, painting of finishes, environment, patios, income bays, arcade second floor, floor, wall, zocalo, door, iron railing , masonry in the arches, bahia a, bahia b, main dining room, kitchen, central patio, terraces, bathroom men, bathroom women, exit service, shop, hall, entrance, reception, counter, access road, passage quillichapata, family deer, bussines center, custody of, entrance hall, third floor, subject to final definition – approval of via, existing variable section, removal for definition of way, washing and, booths, telef., values, sh, first aid, ironing, third floor area , patio patio restaurant, proy. const., passage pashuarcuna
Raw text data extracted from CAD file:
| Language | Spanish |
| Drawing Type | Block |
| Category | Hotel, Restaurants & Recreation |
| Additional Screenshots |
 |
| File Type | dwg |
| Materials | Masonry, Other |
| Measurement Units | Metric |
| Footprint Area | |
| Building Features | Deck / Patio |
| Tags | accommodation, autocad, block, casino, Design, DWG, hostel, Hotel, map, Restaurant, restaurante, spa |








