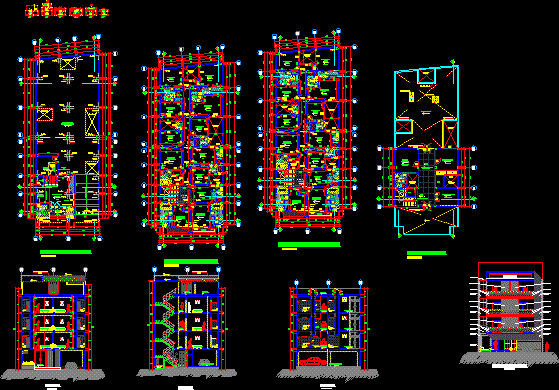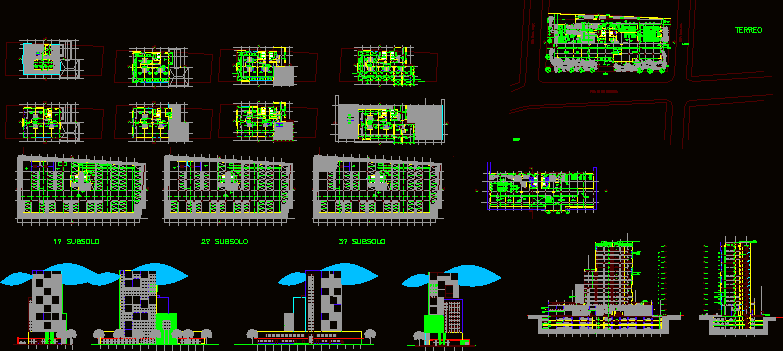Choose Your Desired Option(s)
×ADVERTISEMENT

ADVERTISEMENT
Plans- Sections – Elevations – Electrical and plumbing installations
| Language | Other |
| Drawing Type | Plan |
| Category | Hotel, Restaurants & Recreation |
| Additional Screenshots | |
| File Type | dwg |
| Materials | |
| Measurement Units | Metric |
| Footprint Area | |
| Building Features | |
| Tags | accommodation, autocad, casino, Design, DWG, electrical, elevations, hostel, Hotel, installations, plan, plans, plumbing, Restaurant, restaurante, sections, spa |
ADVERTISEMENT
Download Details
$3.87
Release Information
-
Price:
$3.87
-
Categories:
-
Released:
April 9, 2018








