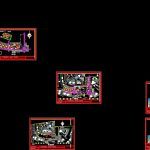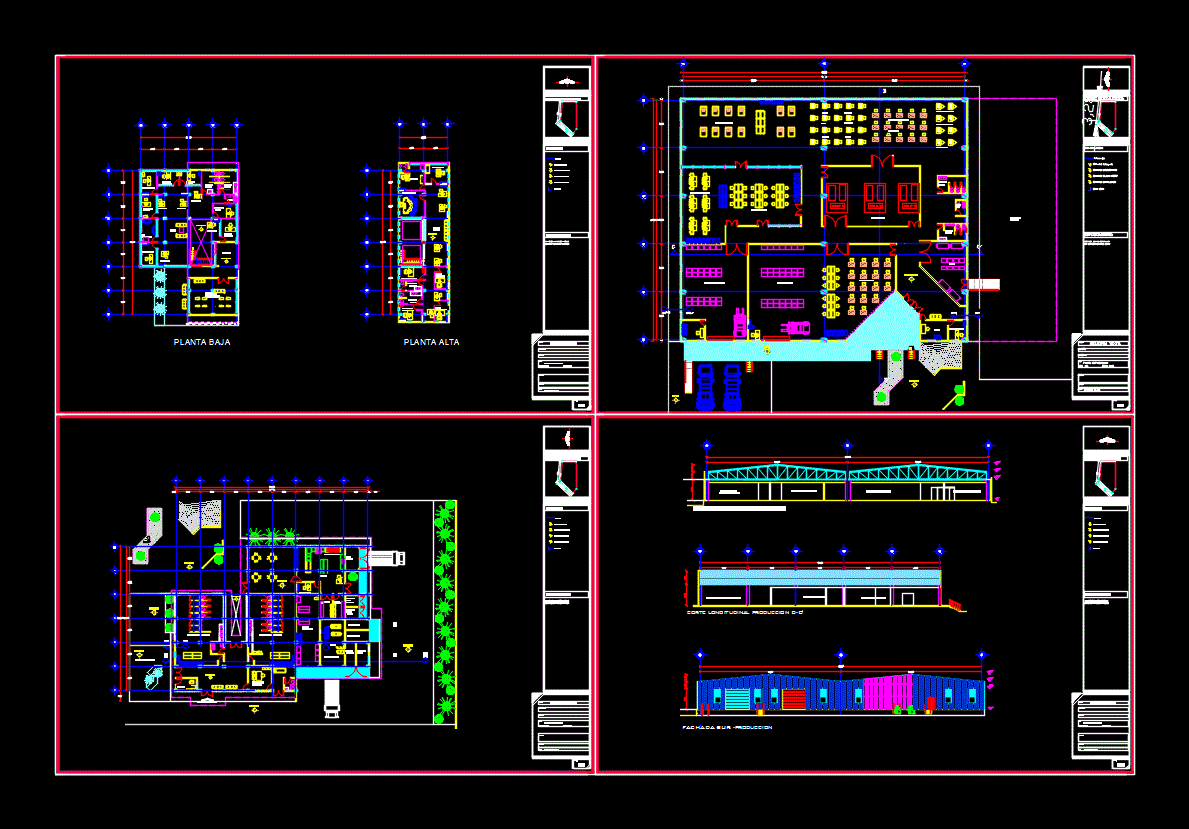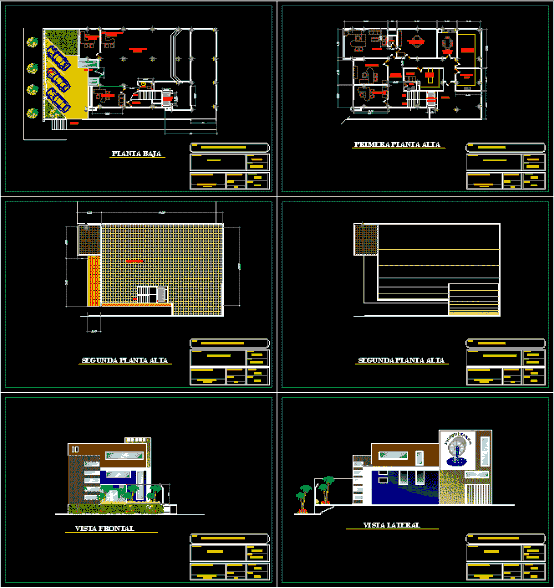Hotel DWG Block for AutoCAD

DRAFT FOR A HOTEL TALLER. PLANTS – VIEW – CORTES
Drawing labels, details, and other text information extracted from the CAD file (Translated from Spanish):
third floor, elevator, second floor, first floor, living room, office manager, administrative office, laundry, office floor, deposit, suite, service access, parking, games, pool, main access, vehicular access, hydromassage, planimetry , structural column, wood carpentry, ceramic floor, bed size, king size, balcony, desk with, wi-fi, bathtub, sofa bed, showroom, convention room, restaurant, general store, machine room, kitchen , winebar, main access, gym, pool, hydro massage, foller, dressing room, access hall, fridge, dishwasher, ground floor, executive suite prototype, project: apart hotel, second floor, first floor, third floor, plant low, planimetry, pvc umbrellas, rustic plaster, hollow brickwork rebond and plastered, stone base, plastered and plastered, parasol, metal structure, views, east view, main facade, south view, living room, administration ion, terrace, room, machines, toilets, aisle, cuts, cut and details, cut a – a, cut c – c, cut b – b, aromatic flowers, agricultural land, medicinal, stone slab floor, wall stone masonry, waterfall detail, parking detail, side view, front view, tiles according to calculation, double joist, joist, compression layer, metal mesh, pvc sheet, metal structure, structural spout, reinforced concrete base, detail prestressed slab
Raw text data extracted from CAD file:
| Language | Spanish |
| Drawing Type | Block |
| Category | Hotel, Restaurants & Recreation |
| Additional Screenshots |
 |
| File Type | dwg |
| Materials | Concrete, Masonry, Wood, Other |
| Measurement Units | Metric |
| Footprint Area | |
| Building Features | Garden / Park, Pool, Elevator, Parking |
| Tags | accommodation, autocad, block, casino, cortes, draft, DWG, hostel, Hotel, plants, Restaurant, restaurante, spa, View |








