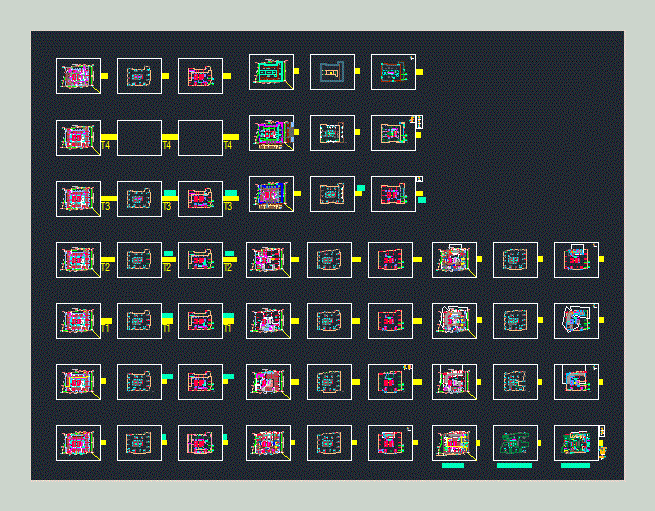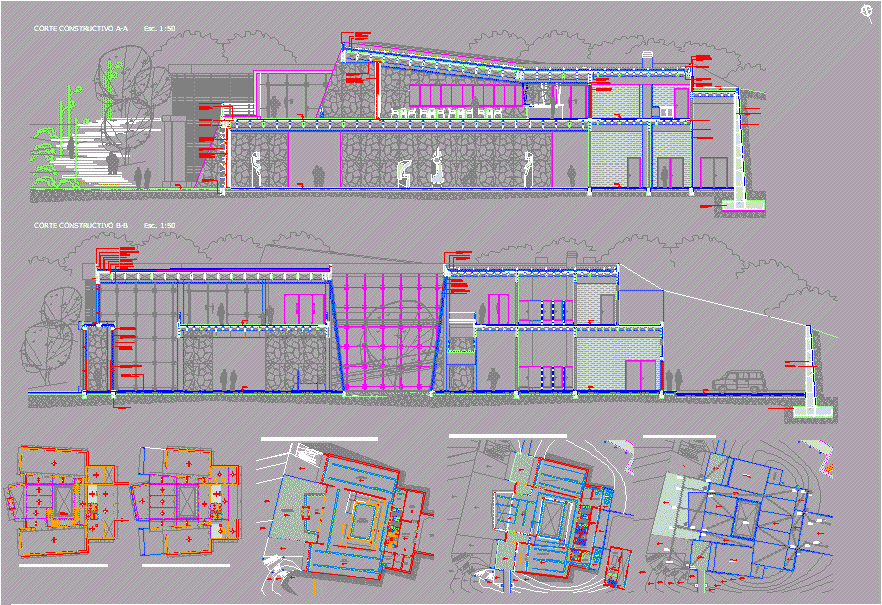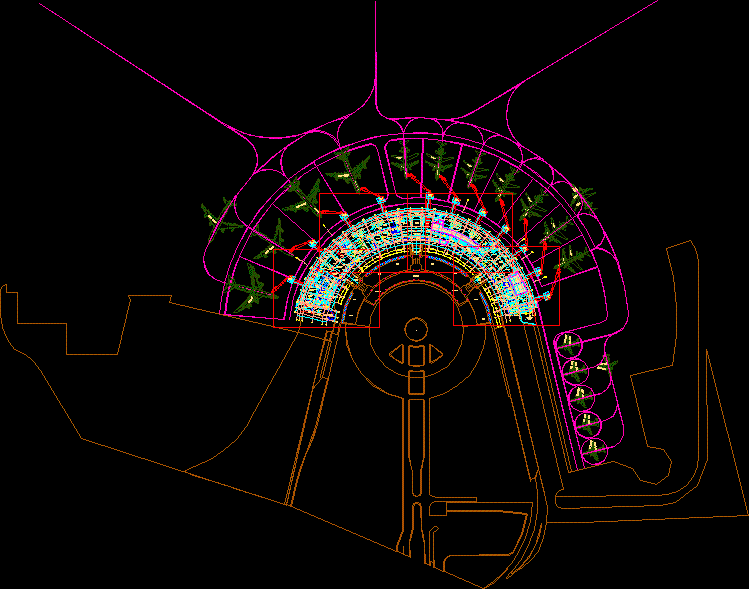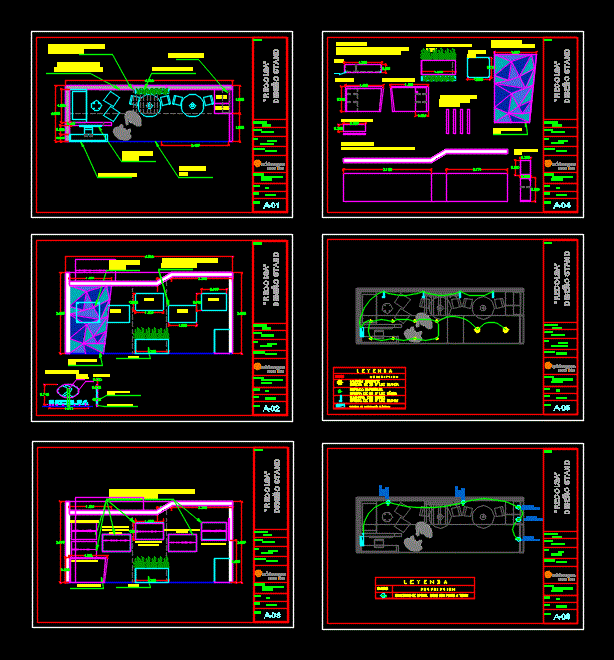Hotel DWG Block for AutoCAD

HOTEL
Drawing labels, details, and other text information extracted from the CAD file:
ssl., ground floor column layout, a-xxx, ffl., plot limit, neighbor plot, s i k k a, guest room, living room, bed room, bath, shaft, elec., tel., keeping, dining, l i f t l o b b y, guest, service, lienen, toilet, f.h.c, house, lobby, executive guest room, entry, gar., corridor, lift lobby, pry, res, ser, men sitting area, a d m i n i s t r a t i o n, v o i d, male toilets, generator room, l o a d i n g d o c k a r e a, receiving office, veg. wash room, driver room, pantry, cargo lift, elec. room, riser, t w o w a y, store, mechanical room, f.h.r, wheel stopper, road mark, foot path, c o r r i d o r, h.c., w.c., k i t c h e n s t o r e, chief eng. office, electrical workshop, mechanical workshop, paint workshop, eng. store, satellite kitchen, men toilets, jan., m a i n r e s t u r a n t, women toilets, s t o r a g e, carpentry workshop, l a d i e s p r a y i n g a r e a, g e n t ‘ s p r a y i n g a r e a, shoe’s rack, it staff, it room, s t a f f, m a i n k i t c h e n, c a n t e e n, house keeping, l a u n d r y, gent’s lockers, shower, gent’s showers, gent’s wash, time keeping office, gent’s wc, gent’s ablution, training room, ladies ablution, ladies wash, training office, fire officer, matv room, b u f f e t, t e r r a c e, service corridor, scl., p u m p r o o m, fahu, l o w e r r o o f d e c k, break fast, dining room, wash, kitchen, maid room, dress, living, l i v i n g, shaikh sulaiman office, reception, women’s majlis, men’s dining, women’s dining, men’s majlis, gsm room, u p p e r r o o f d e c k, pl., reinforcement, as per slab layout, level, —, ptb, slab edge above, opening above, stirrups, p.l., side bars, desk, garbage room, women sitting area, pump room, w a t e r t a n k, u n d e r r a m p, hotel main lobby, s e r v i c e c o r r i d o r, pabx, female toilets, luggage, safe, staff, entrance, loading dock, area, tel. room, waiting area, back office, control office, bms, flower box, hotel entry, automatic barrier, exit, water tank access, column, section a-a, as per schedule, shear links, as per p.t. contractor, ptb – details
Raw text data extracted from CAD file:
| Language | English |
| Drawing Type | Block |
| Category | Hotel, Restaurants & Recreation |
| Additional Screenshots |
 |
| File Type | dwg |
| Materials | Concrete, Other |
| Measurement Units | Imperial |
| Footprint Area | |
| Building Features | |
| Tags | accommodation, autocad, block, casino, DWG, hostel, Hotel, Restaurant, restaurante, spa |








