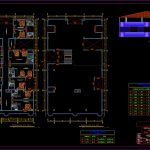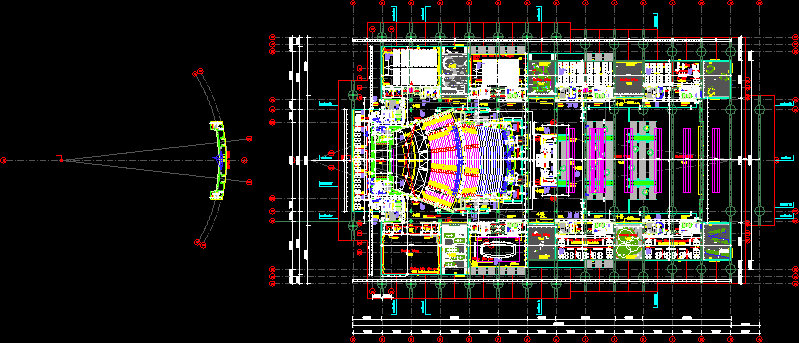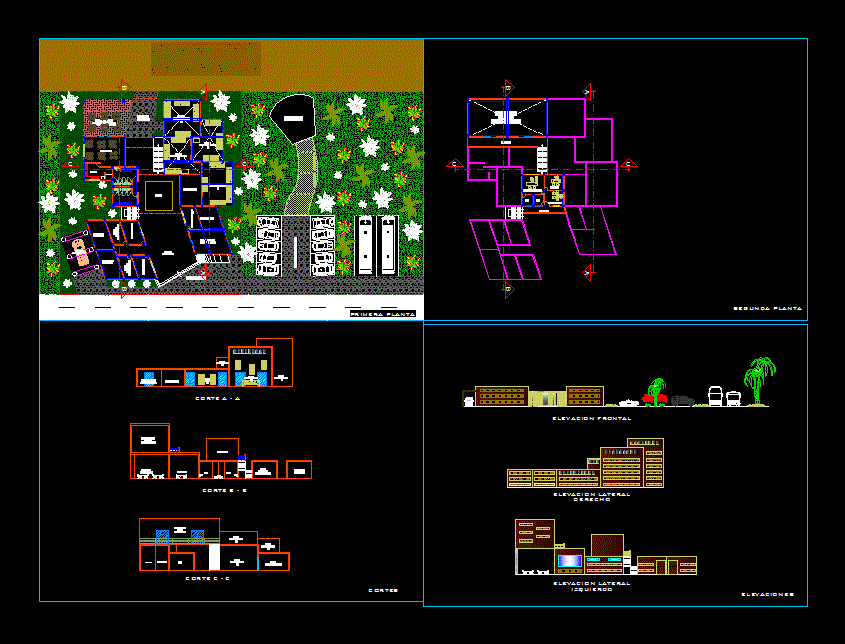Hotel DWG Block for AutoCAD
ADVERTISEMENT

ADVERTISEMENT
DESIGN FOURTH AND FIFTH LEVEL OF 15 ML X 25 ML.
Drawing labels, details, and other text information extracted from the CAD file (Translated from Spanish):
graphic scale, sapphire hotel, indicated, location :, project :, plane :, architecture, specialty :, region: san martin, province: tocache, professional :, drawing :, date :, bounded :, metric units, scale :, lamina :, … frontal elevation …, … office …, … hall …, … ss.hh. …, … double room …, glazed and lacquered, vanity box, width, doors, height, type, height, sill, windows, aluminum, glass
Raw text data extracted from CAD file:
| Language | Spanish |
| Drawing Type | Block |
| Category | Hotel, Restaurants & Recreation |
| Additional Screenshots |
 |
| File Type | dwg |
| Materials | Aluminum, Glass, Other |
| Measurement Units | Metric |
| Footprint Area | |
| Building Features | |
| Tags | accommodation, autocad, block, casino, Design, DWG, fourth, hostel, Hotel, Level, Restaurant, restaurante, spa |








