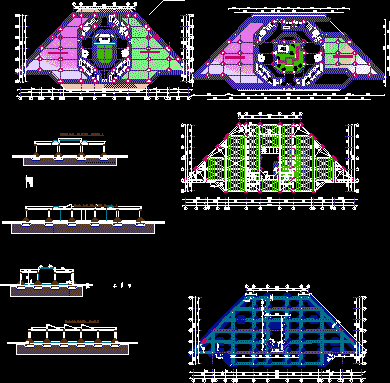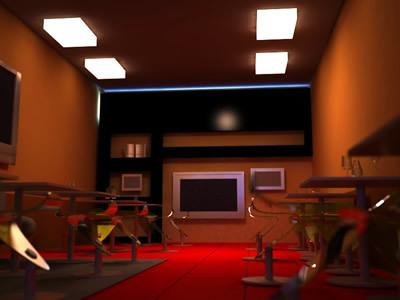Hotel DWG Block for AutoCAD

Hotel in Sullana – Piura. With a capacity of 40 rooms at a minimum, central architectural design spacious rooms and modern architecture.
Drawing labels, details, and other text information extracted from the CAD file (Translated from Spanish):
aerobics, access service, parking, control, square concrete floor, ss-hh males, ss-hh women, foyer, locks, women’s locker room, men’s locker room, corridor, stage, personnel circulation path, pe, reception hall , reception, machine room – group, service yard, loading and unloading yard, control booth, internet, management, showers – dressing rooms, sauna, kitchen, pantry, sauna control, attention, gymnasium, restaurant, hall, conference room , hall of service, trade service, maintenance, general store, access, directory, accounting, multiple office, staff, file, high voltage line, first level floor, equipment, boards, living room, corridor, balcony, balcony, corridor, terrace and tv area, double room, single room, second and third level floor, fourth level floor, office, roof plant, air conditioning equipment, laundry, tendal, emergency exit, gutter, rain discharge, thermal acoustic cover, acoustic tile, acoustic panel, varnished cedar colored back door, cut a – a, ss – hh, room, b – b cut, main elevation, hotel club house.
Raw text data extracted from CAD file:
| Language | Spanish |
| Drawing Type | Block |
| Category | Hotel, Restaurants & Recreation |
| Additional Screenshots |
 |
| File Type | dwg |
| Materials | Concrete, Other |
| Measurement Units | Metric |
| Footprint Area | |
| Building Features | Garden / Park, Deck / Patio, Parking |
| Tags | accommodation, architectural, autocad, block, capacity, casino, central, Design, DWG, hostel, Hotel, minimum, piura, Restaurant, restaurante, rooms, spa, sullana |








