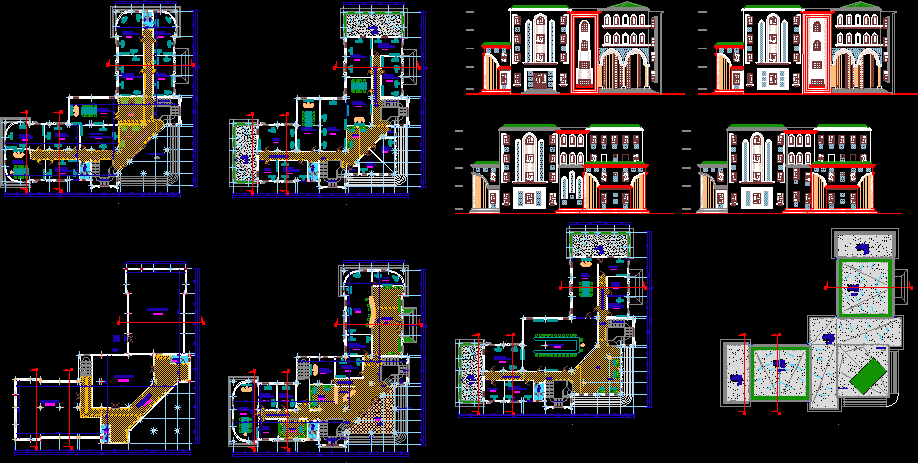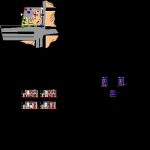Hotel DWG Block for AutoCAD

Administration – plants – cuttings – views.
Drawing labels, details, and other text information extracted from the CAD file (Translated from French):
ep, archive room, access deposit, clearing, service manager’s office, typing office, computer desk, b-department manager, waiting, regulatory service, hygiene department, reception, agents office service, wickets, lobby, porch, office, cultural social affairs department, social affairs office, urban and abitat office, cultural affairs office, viode on porch, storage, chief executive’s office center, standart, transport service, security service, meeting room, office of the general secretariat, personal office of the daira, secretariat, general secretariat, hall, cabinet chief ofaira, office of external relation, bureau chief ofaira, hatch of access , to ain temouchent, bouevard mohamed khemisti, sidi aied, access to service, access counters, main access, l.tech.
Raw text data extracted from CAD file:
| Language | French |
| Drawing Type | Block |
| Category | Hotel, Restaurants & Recreation |
| Additional Screenshots |
 |
| File Type | dwg |
| Materials | Other |
| Measurement Units | Metric |
| Footprint Area | |
| Building Features | Garden / Park, Parking |
| Tags | accommodation, administration, autocad, block, casino, cuttings, DWG, hostel, Hotel, plants, Restaurant, restaurante, spa, views |








