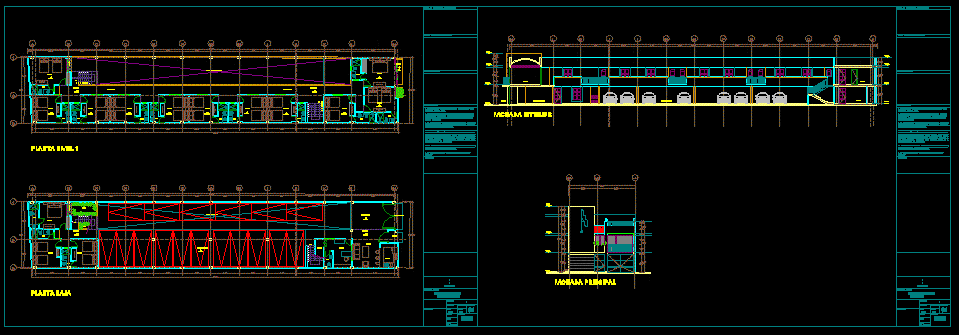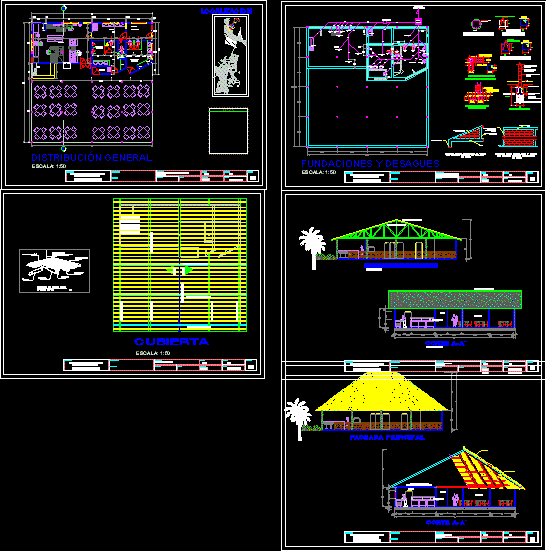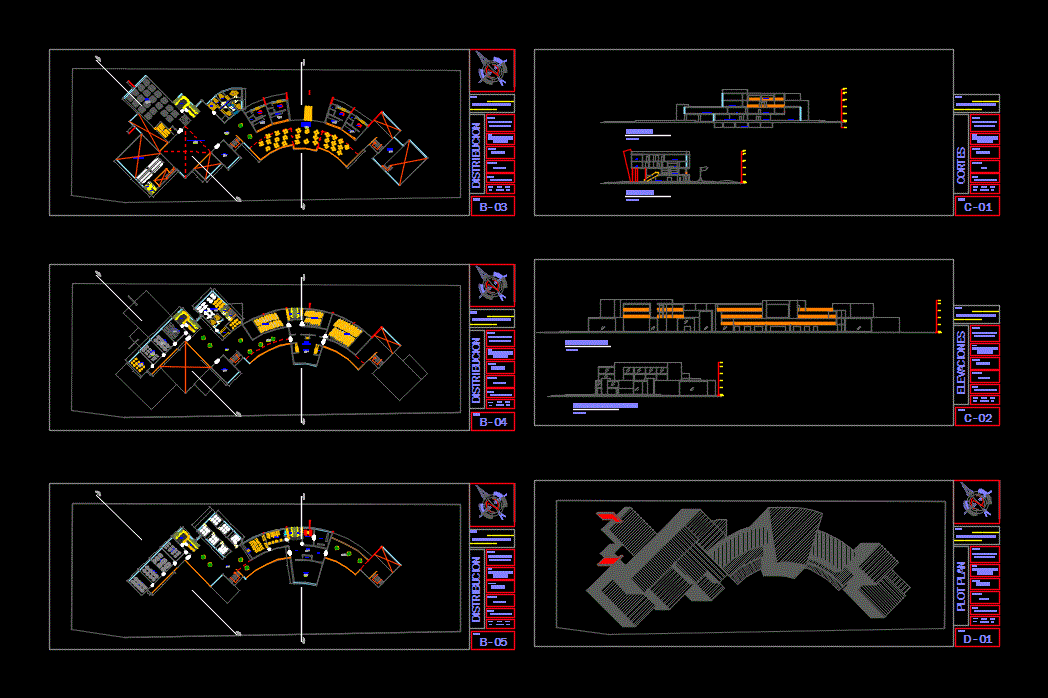Hotel DWG Block for AutoCAD

Three-storey hotel in an area of 12 meters in front -Distribution
Drawing labels, details, and other text information extracted from the CAD file (Translated from Spanish):
fixt, concept sta. faith condominiums, av. of faith no. xx, col .. sta. faith, mexico df, ground floor, global, bylayer, byblock, bathroom, balcony, circulation, empty parking, terrace, empty projection, warehouse, office, wait, kitchen, access, car access, low, up, garden, parking, lobby, owner, date, approved, drew, assigned to, revised, title of the drawing, project no., drawing no., scale, version no., architectural, seal and signature, queretaro qro., mrs, general notes: schematic plant set, schematic cut., revisions, lacion with the specified project, none of those ideas, designs, submitted for approval of this office to proceed to the manufacture of the indicated elements., and were created, emerged and developed for use in and on the re- side in this plane belong and are owned by the arch. of the rivers, guna, firm or company, for any reason whatsoever without it, with the architectural direction of the work, installations, etc. in case of discrepancies, we will consult, written permission of arch. of the rivers, accommodations and plans shall be used by or presented to person al-, precedence over the scale., the dimensions and conditions in the work and this office shall be notified of any variation in the dimensions and conditions, indicated in the plane., previous, floor of architectural location, vestibule – wait, main facade, interior facade, facades
Raw text data extracted from CAD file:
| Language | Spanish |
| Drawing Type | Block |
| Category | Hotel, Restaurants & Recreation |
| Additional Screenshots |
 |
| File Type | dwg |
| Materials | Other |
| Measurement Units | Metric |
| Footprint Area | |
| Building Features | Garden / Park, Parking |
| Tags | accommodation, area, autocad, block, casino, distribution, DWG, front, hostel, Hotel, meters, Restaurant, restaurante, spa, storey |








