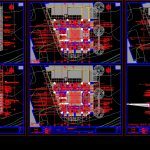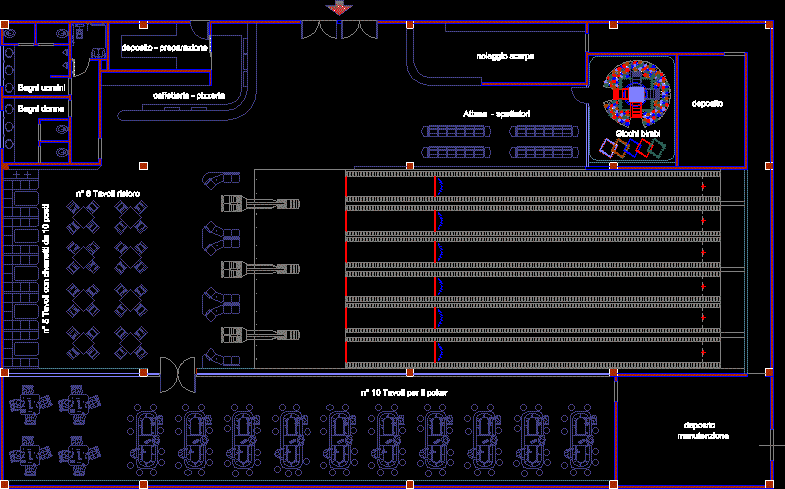Hotel DWG Block for AutoCAD

Hotel 5 floors, plants with specifications.
Drawing labels, details, and other text information extracted from the CAD file (Translated from Spanish):
alfajia in concrete., university of san buenaventura cali, project:, preliminary project hotel el peñon, professors :, arq. arc corner frame jimmy wild arq. edward conde, design:, cristhian solarte francisco serna, contains :, scale :, date :, observations :, plant second and third floor plant fourth floor, plant covered west facade, pool, water tanks hydraulic rooms, c.b. pool, c.s.e., c.b.p a p, c.b.p.t. aguas graises__aguas ravas, cba n f__inund., fixed point, lifts dirty laundry clean clothes, shute trash, elevator, technical room of photovoltaic energy storage, utb, evacuation well for wastewater and groundwater, storage of clothes, lobby, office, sauna, access, kitchen, cold room, reception, men’s bathroom, wet area, ladies bathroom, file, senefa in concrete for floor change, slab projection, senefa in waterproofed wood to change floor, water mirror., column in concrete, walls in prefabricated concrete, shute rubbish, showers, restaurant, bar, deck in wood, sewer drain, sliding window high in aluminum, bearing wall in reinforced concrete cast on site, parapet in concrete., shut door in aluminum, wooden door, garden, reinforced concrete screen cast on site, concrete staircase, concrete footprints, common room, corridor, concrete contension wall, whale edge , sliding aluminum window, reinforced concrete wall, natural terrain, solid ground with gravel, alcanatarilla for gray water collection, fishbone staircase with profile in c and footprint in concrete, brick wall sill with abuzardado repello, brick pressed light santa faith with repello and abuzardado, parapet in concrete reinforced with retaining wall, solar panel, frame in natural aluminum, projection selocia, sliding window floor to ceiling in natural aluminum, railing in natural aluminum, garden roof, garden landscaped terrace
Raw text data extracted from CAD file:
| Language | Spanish |
| Drawing Type | Block |
| Category | Hotel, Restaurants & Recreation |
| Additional Screenshots |
 |
| File Type | dwg |
| Materials | Aluminum, Concrete, Wood, Other |
| Measurement Units | Imperial |
| Footprint Area | |
| Building Features | Garden / Park, Pool, Deck / Patio, Elevator |
| Tags | accommodation, autocad, block, casino, DWG, floors, hostel, Hotel, plants, Restaurant, restaurante, spa, specifications |








