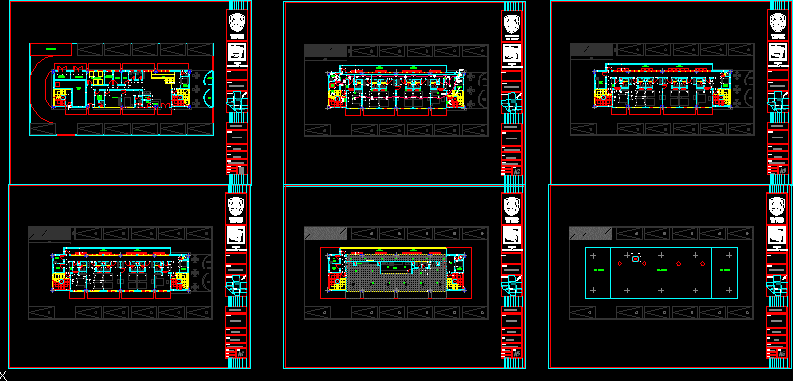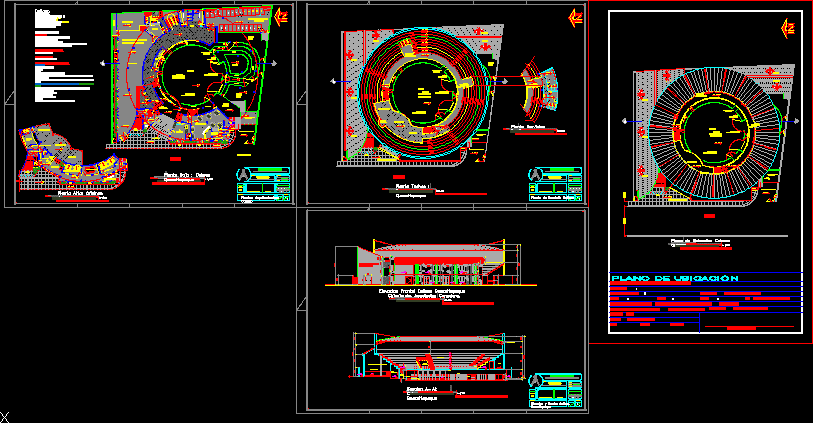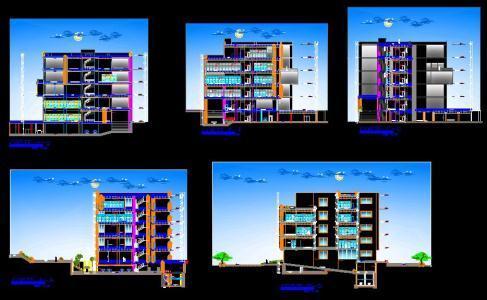Hotel DWG Block for AutoCAD

Plants hotel
Drawing labels, details, and other text information extracted from the CAD file (Translated from Spanish):
global, clothing and health of employees., trunk, reception, cash register, gentlemen showers, ladies showers, power plant., hydropneumatic room, laundry room., administrator., clean clothes deposit and general pantry., deposit of dirty clothes., ramp., treatment plant., elevator motor., water tank., floor service, ice and water, barbecue, kitchen., general deposit., tank mouth., air conditioners, cleaning tank ., floor deposit, door against fire, Siamese connection, gate valve, check valve, manual alarm station with sound diffuser, tcc, pass box, thermal detector, smoke detector, ionic detector, central control panel , rrs., rising or falling pipe, adjustable grid of supply, board, legend, emergency lamp embedded in wall, emergency lamp embedded in ceiling, rfl., column, see diagram, vertical, location :, cajamarca-cajamarca, project :, planes :, student :, code :, lami na :, scale :, date :, central accommodation, peru, university, san pedro, faculty of, architecture and urbanism, chair :, ground floor, jr. jose sabogal, jr. apurimac, jr. from the batan, jr. the sea, jr. josé sabogal, jr. amazonas, jr. mussels, location :, architecture, second level, electrical installations, first level, third level, ceilings
Raw text data extracted from CAD file:
| Language | Spanish |
| Drawing Type | Block |
| Category | Hotel, Restaurants & Recreation |
| Additional Screenshots |
 |
| File Type | dwg |
| Materials | Other |
| Measurement Units | Metric |
| Footprint Area | |
| Building Features | Elevator |
| Tags | accommodation, autocad, block, casino, DWG, hostel, Hotel, plants, Restaurant, restaurante, spa |








