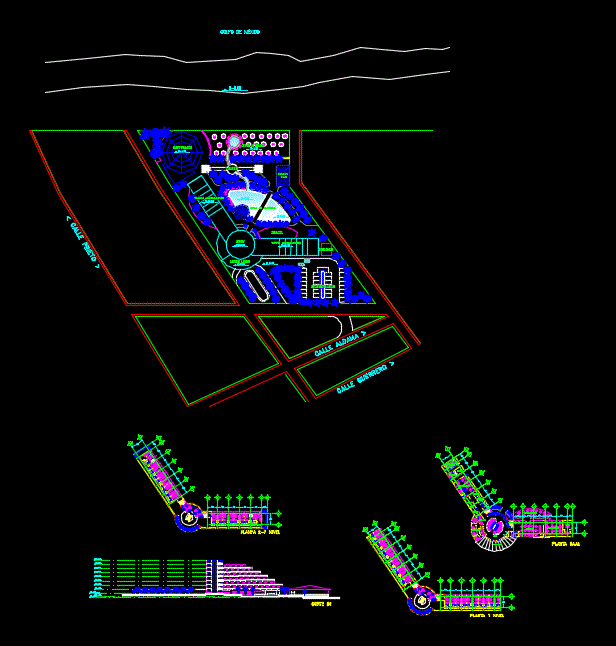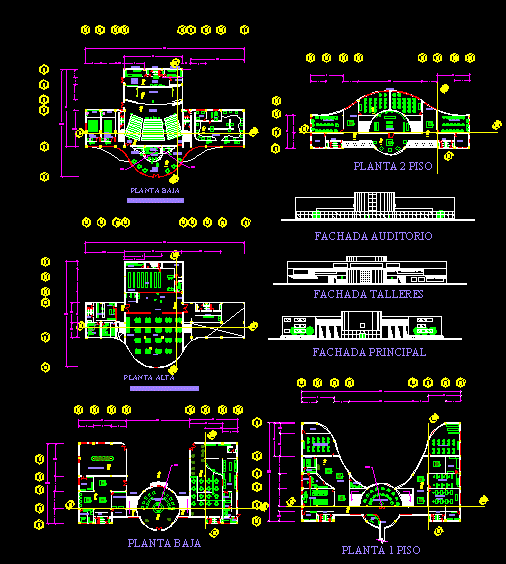Hotel DWG Block for AutoCAD
ADVERTISEMENT

ADVERTISEMENT
ASSEMBLY PLANT AND ARCHITECTURAL
Drawing labels, details, and other text information extracted from the CAD file (Translated from Spanish):
plan, facade, detail, project workshop advisors :, semester :, project :, plan key :, scale :, content of the plan :, date :, student :, table of surfaces :, symbology:, location sketch: , notes :, room, simple, bathroom, terrace, restrooms employees, winery, wc women, wc men, bar, kitchen, camera, store, cold, parking, living, suit, up, gulf of mexico, lobby, tower rooms, motor lobby, services, pool area, snack bar, gazebo, beach area, restaurant, ground floor, terrace-restaurant, events room, administration, lobby bar, games room, towels, nursing, changing rooms, info. tourist, internet
Raw text data extracted from CAD file:
| Language | Spanish |
| Drawing Type | Block |
| Category | Hotel, Restaurants & Recreation |
| Additional Screenshots | |
| File Type | dwg |
| Materials | Other |
| Measurement Units | Metric |
| Footprint Area | |
| Building Features | Garden / Park, Pool, Parking |
| Tags | accommodation, architectural, ASSEMBLY, autocad, block, casino, DWG, hostel, Hotel, inn, lodging, plant, Restaurant, restaurante, spa |








