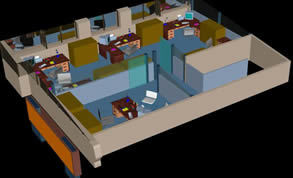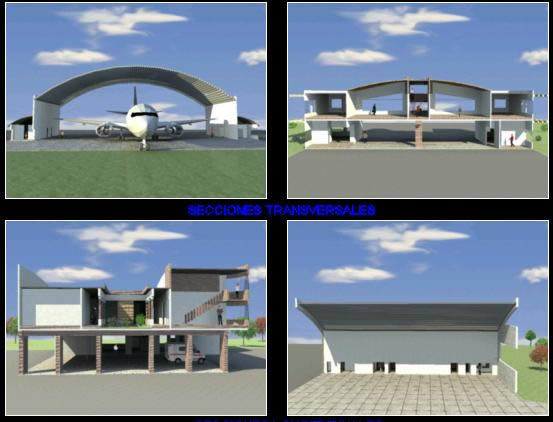Hotel DWG Full Project for AutoCAD
ADVERTISEMENT

ADVERTISEMENT
Project Arq. Jorge Chollet
Drawing labels, details, and other text information extracted from the CAD file (Translated from Spanish):
project:, professional:, stamp and signature:, scale:, owner:, date:, sheet:, designer:, civ:, legend, parking, main hall to the room, double rooms, bathrooms, closet, staircase, ground floor bounded architecture, high floor architecture, facade module of rooms, bounded upper floor, foundation plant, foundations table, type, description, quantity, portico
Raw text data extracted from CAD file:
| Language | Spanish |
| Drawing Type | Full Project |
| Category | Hotel, Restaurants & Recreation |
| Additional Screenshots |
 |
| File Type | dwg |
| Materials | Other |
| Measurement Units | Metric |
| Footprint Area | |
| Building Features | Garden / Park, Parking |
| Tags | accommodation, arq, autocad, casino, DWG, full, hostel, Hotel, Project, Restaurant, restaurante, spa |








