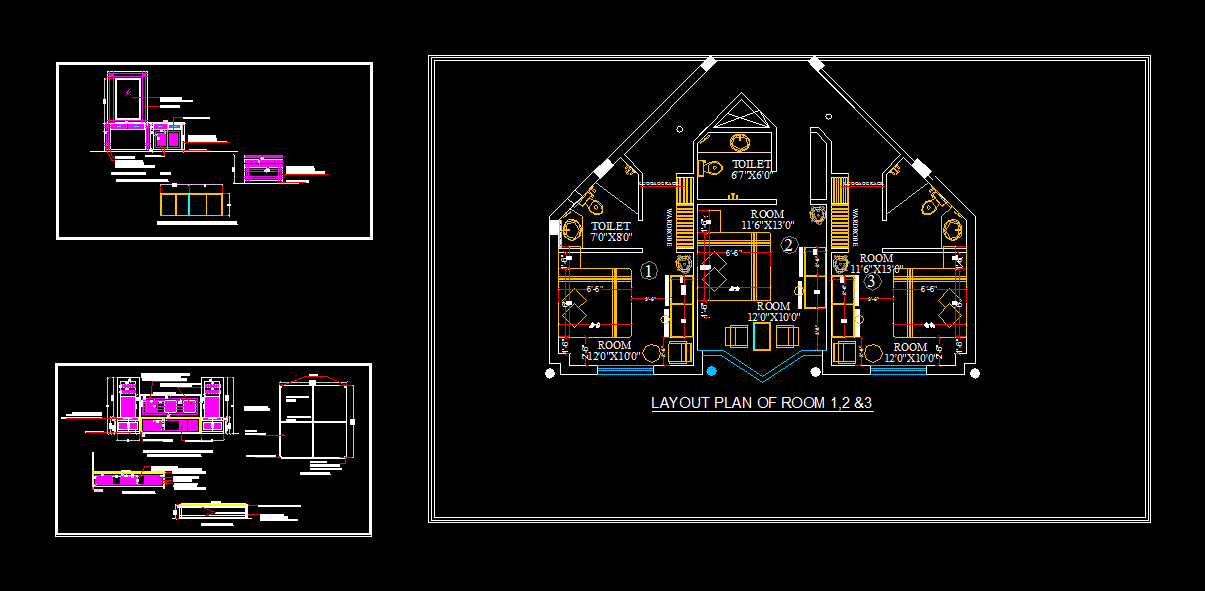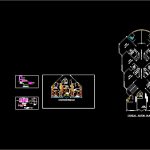Hotel DWG Plan for AutoCAD
ADVERTISEMENT

ADVERTISEMENT
Hotel plan with indoor layouts .. details of wardrobe .. false ceiling, doors etc
Drawing labels, details, and other text information extracted from the CAD file:
study table, room, luggage rack, wardrobe, approved shade laminate, cross section of bed, cushion, dark shade laminate, side elevation of bed, teak wood leaping, stud polished with, polished with melamine polish, bed top -, plan of double bed, section, bwp ply., wood stud polished with, castor, hatch portion shown dark colour laminate, the board shall be finished with, t.v, toilet, dress, bath, r o o m, bal, typical floor plan
Raw text data extracted from CAD file:
| Language | English |
| Drawing Type | Plan |
| Category | Hotel, Restaurants & Recreation |
| Additional Screenshots |
 |
| File Type | dwg |
| Materials | Wood, Other |
| Measurement Units | Metric |
| Footprint Area | |
| Building Features | |
| Tags | accommodation, autocad, casino, ceiling, details, doors, DWG, false, hostel, Hotel, indoor, plan, Restaurant, restaurante, spa, WARDROBE |








