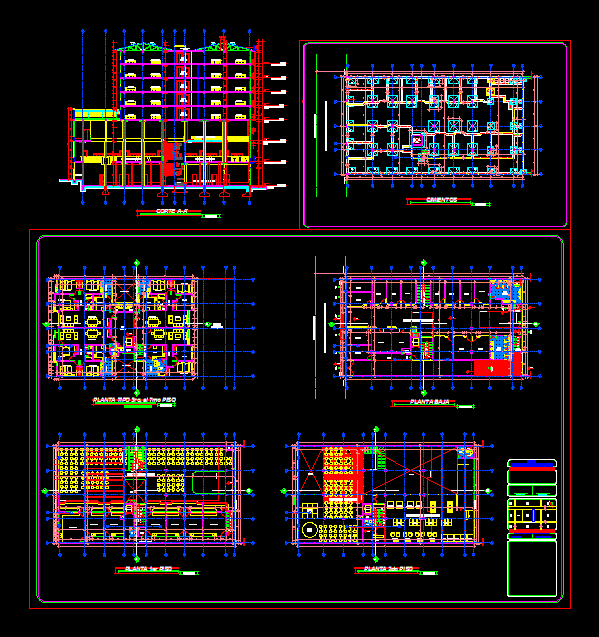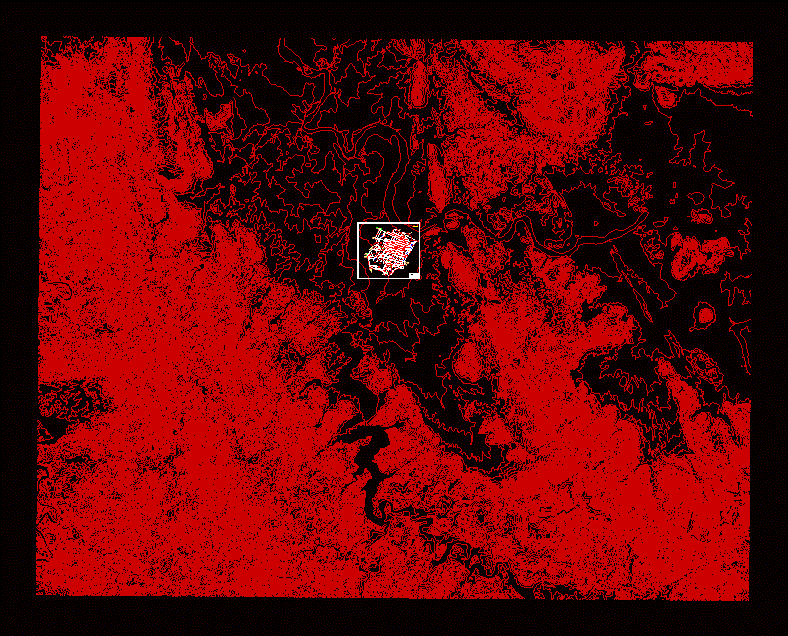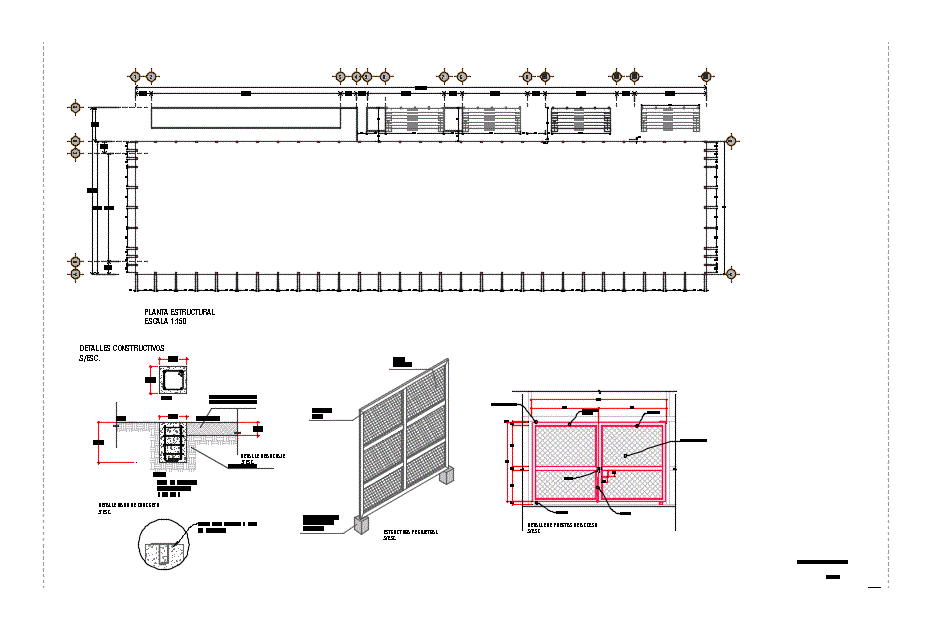Hotel DWG Plan for AutoCAD

FOUNDATION PLANS, PLANT CUTS; FRONT HOME
Drawing labels, details, and other text information extracted from the CAD file (Translated from Spanish):
goes up, parking entrance, ladies bath, male bath, Main income, kitchen entrance, low, ramp of hº cº pdte., store, aisle, local, garbage room, maintenance, shaft, kitchen entrance, gallery entrance, empty projection, shaft, goes up, low, goes up, empty projection, bath, cleaning, empty injection, projection floor of vitro block, forklift, municipal line, j. mts. Wide, store income, municipal line, Marquesite projection, well of hº aº shock absorbers, municipal line, j. mts. Wide, municipal line, parapet of hº aº, foundations, esc, foundations, type: d. to., sheet of, owner, architect, esc, location scale, corner, low level, esc, low level, marquesita, street j. arzabe of m., church, empty injection, ground floor, esc, ground floor, shaft, goes up, low, overhead lighting, bath, shaft, floor of vitro block, low, motorcycle driving simulator, driving simulator, control, game of p. s., control, games with screen, game of p. s., overhead lighting, elevator, projection eave, childish games, legalization extension, plane of, demolished wall demolish, forklift, demolished wall demolish, pdte. cover of duralit, interbed, maintenance, ground floor commercial gallery parking garages, commercial gallery floor food plaza, floor commercial gallery food plaza offices, apartment apartments multi-room offices, apartment departments offices, apartment apartments multi-room offices, apartment departments offices, slab cover of hº aº, metal structure, floor of, artificial waterfall, ground floor, esc, ground floor, goes up, cut, esc, cut, ground floor commercial gallery parking garages, commercial gallery floor food plaza, floor commercial gallery food plaza offices, apartment apartments multi-room offices, apartment departments offices, apartment apartments multi-room offices, apartment departments offices, southwest elevation, esc, southwest elevation, goes up, low, shaft, study, bedroom, trash chute, elevator, bedroom, bath, kitchen, laundry, kitchen, bath, study, bedroom, laundry, bath, kitchen, bath, shaft cover of hº aº, light eye air, later retirement, bath, plant type to the floor, esc, plant type to the floor, His p., goes up
Raw text data extracted from CAD file:
| Language | Spanish |
| Drawing Type | Plan |
| Category | Misc Plans & Projects |
| Additional Screenshots |
 |
| File Type | dwg |
| Materials | |
| Measurement Units | |
| Footprint Area | |
| Building Features | Garage, Elevator, Parking, Garden / Park |
| Tags | assorted, autocad, cuts, DWG, FOUNDATION, front, home, Hotel, plan, plans, plant |








