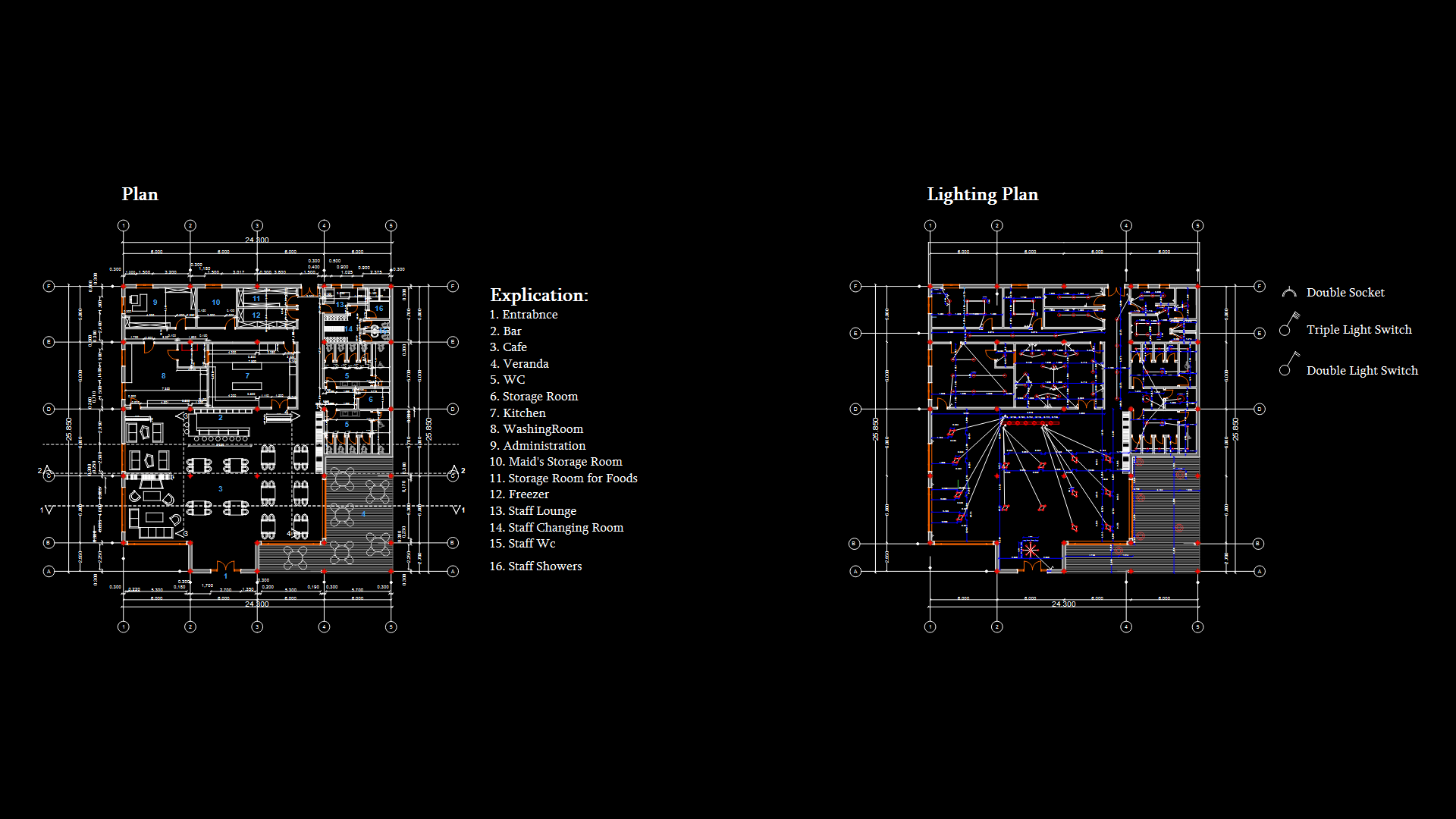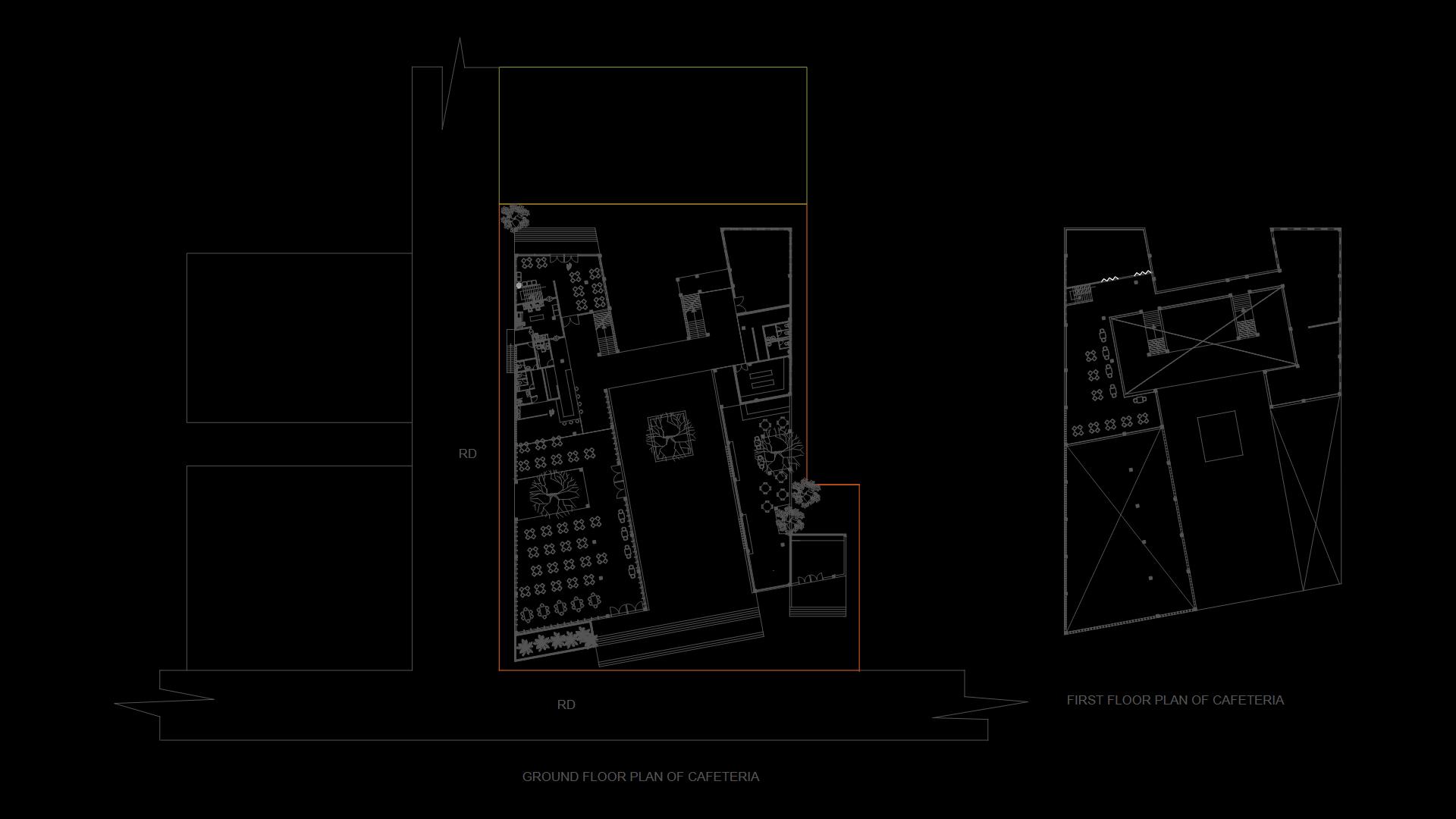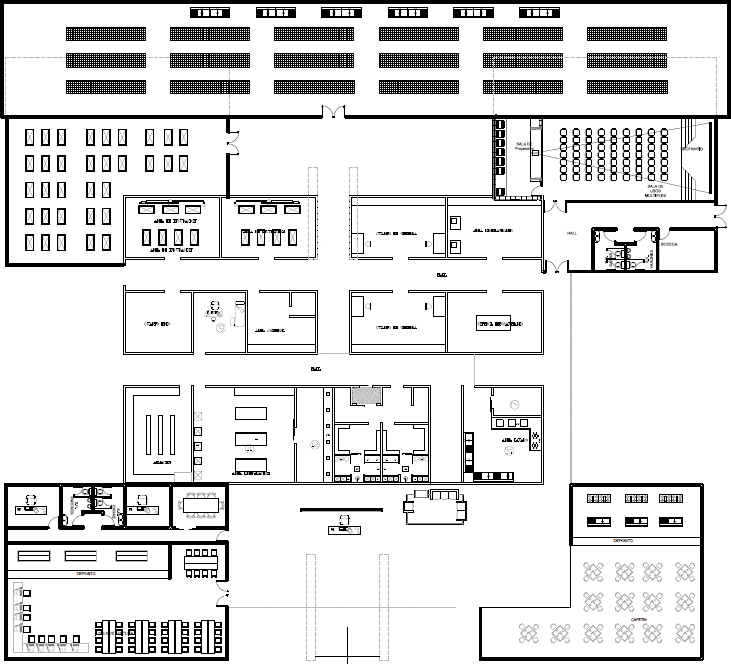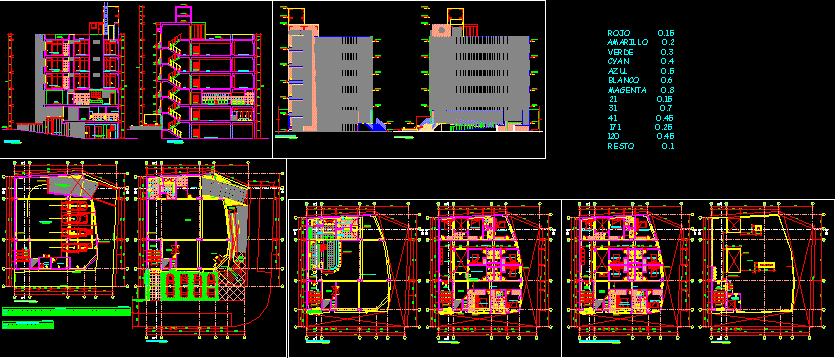Hotel DWG Section for AutoCAD
ADVERTISEMENT
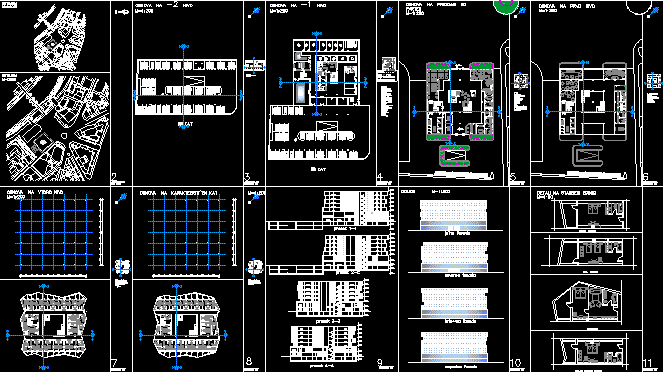
ADVERTISEMENT
Hotel – plants – view – sections
Drawing labels, details, and other text information extracted from the CAD file (Translated from Bosnian):
north elevation, east elevation, south elevation, space for parking, reception platform, primitive space controller on the scale, reception office, controller, main warehouse, food storage, beverage storage, food beverage, beverage dispenser, economist, heating plant, substation, generator, workshops, warehouses, storage room for textiles, uniforms, room with tools for hygiene on the pool, double bed, two beds, apartment, faces with special needs, alexander todoroski, dejan kosteski, north facade, western facade
Raw text data extracted from CAD file:
| Language | Other |
| Drawing Type | Section |
| Category | Hotel, Restaurants & Recreation |
| Additional Screenshots |
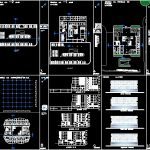 |
| File Type | dwg |
| Materials | Other |
| Measurement Units | Metric |
| Footprint Area | |
| Building Features | Garden / Park, Pool, Parking |
| Tags | accommodation, autocad, casino, DWG, hostel, Hotel, plants, Restaurant, restaurante, section, sections, spa, View |

