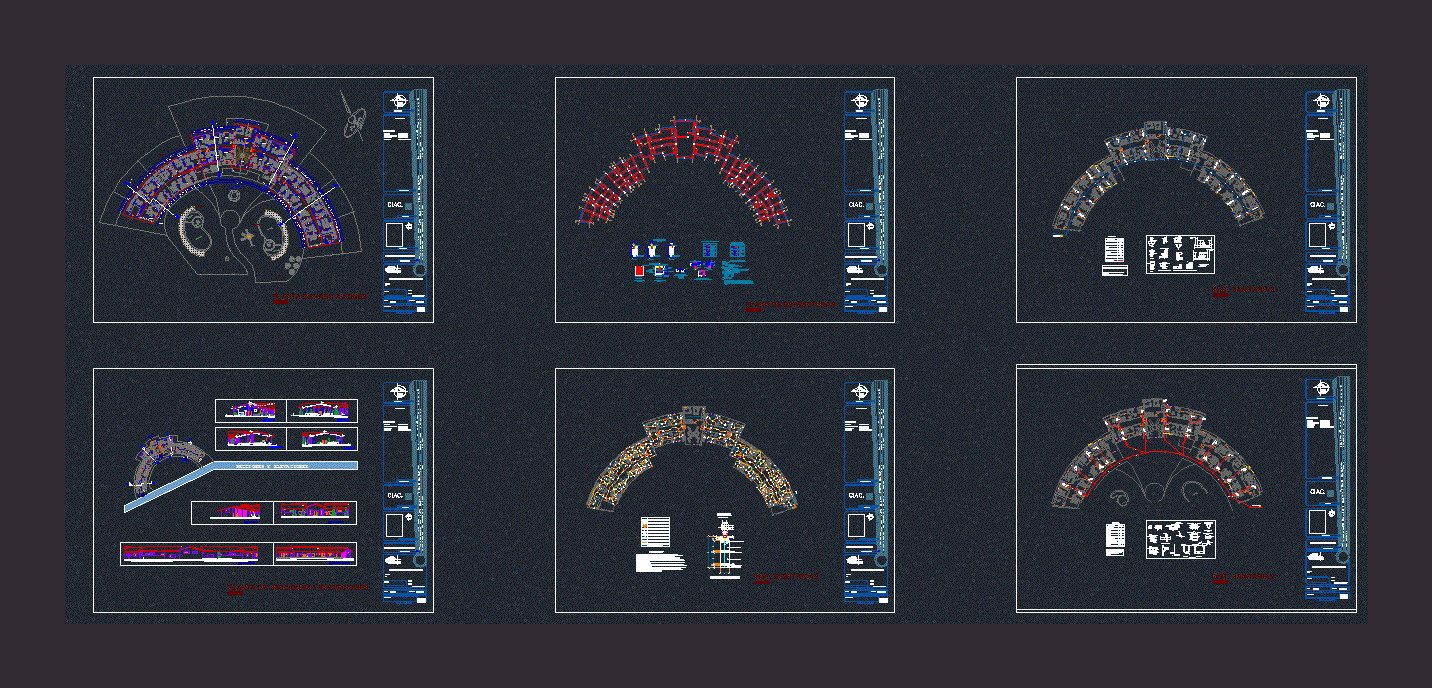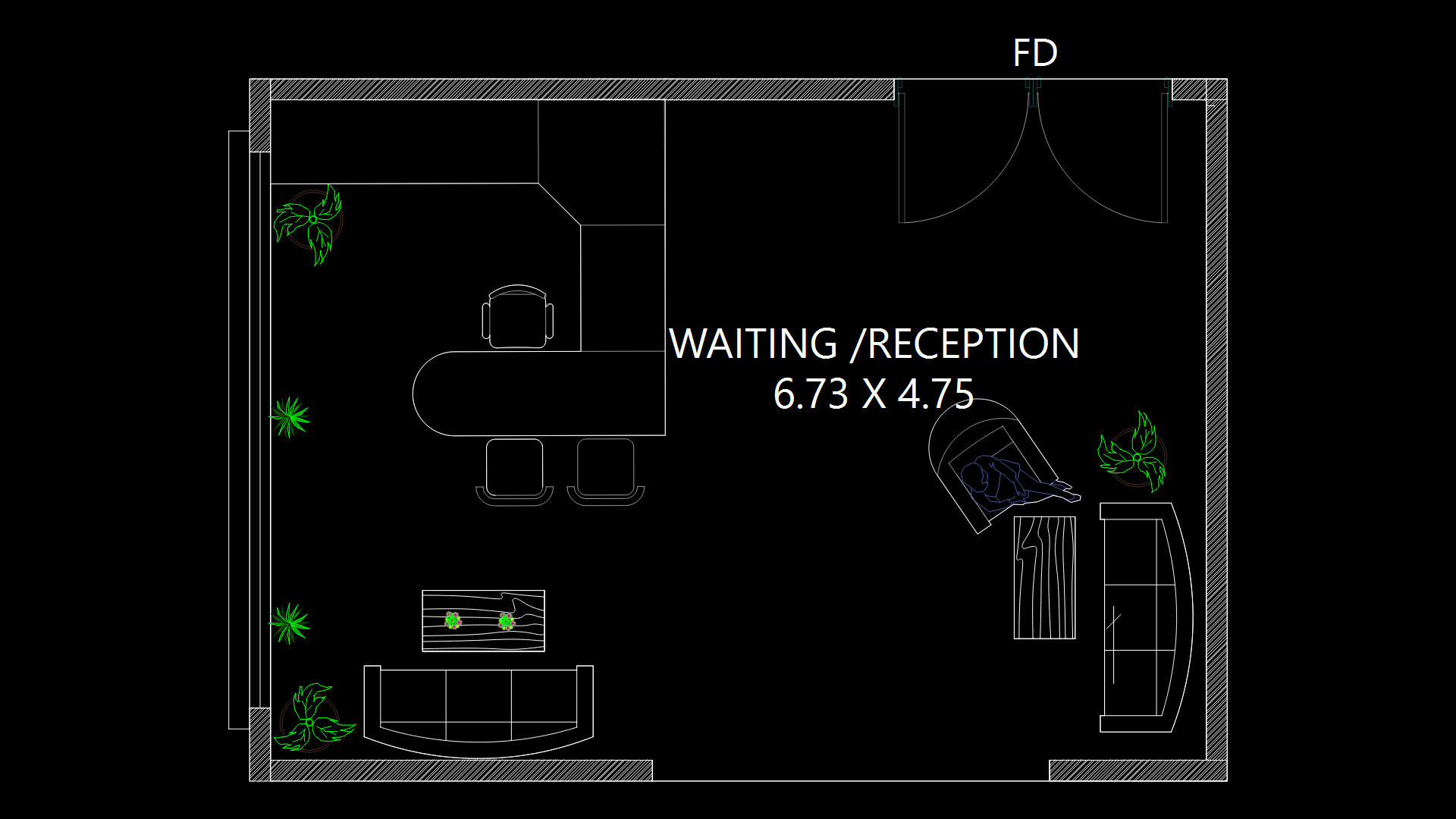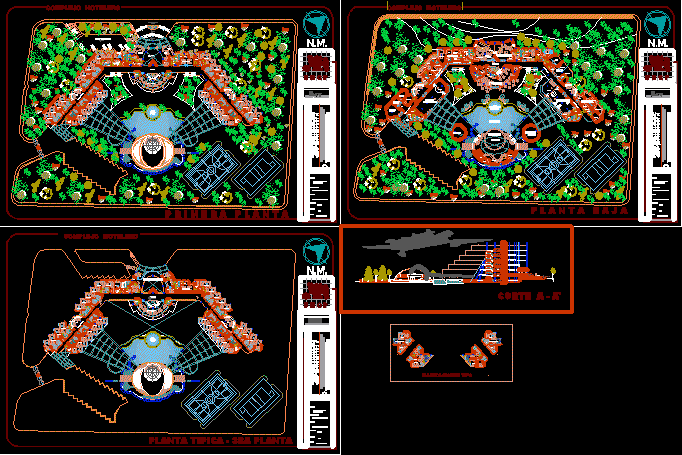Hotel DWG Section for AutoCAD

Sanitary installations – Electrical installations General Plant – sections – elevations
Drawing labels, details, and other text information extracted from the CAD file (Translated from Spanish):
a-a, e-e, b-b, c-c, recreation area, rack, habit. simple, habit. double, habit. double, suites, terrace, storage room, swimming pool with underwater jets, clean room, bar, living room, passageway, square, corridor, ss hh, outdoor garden, garden, indoor pool, showers and dressing rooms, double domit, swimming pools, exterior corridor, distinctive, location., flat name., arq., scale :, graphic scale., rkivan, teacher :, general distribution – sector, dimension :, meters, date, general data, orientation., student: , ciac.,: cajamarca, province, district, department, region, location :,: Inca baths, cycle :, roof plant – sector, type, column table, steel, water: potable, sand: clean, cement: portland type i, materials :, concrete :, coatings, technical specifications, – foundation run: concrete cyclopean, admissible pressure on the ground of foundation, false floor, note :, – the walls indicated in the plans of lightened will be brick king kong , – the walls not indicated on the plans of light will be made of brick and tambour, will take to its final height after the stripping of the respective lightened., – it is recommended to take care to control as much as possible any water infiltration, which alters the potential balance of the soil., – the mooring columns will be emptied after having raised the toothed walls of, brick, specified, beam ø, column ø or, bending detail of, stirrups in beams and columns, filling with clayey soil, detail of footings, nfz, affirmed compacted, for the excavation, of organic material, detail of mesh, filling with material of affirmed, ntn, detail in descent, of stile desague, ø column, box of beams foundation, detail of foundations, plant of structures – sector, instal. electrical – sector, instal. sanitary – sector, symbol, legend, detail earth well, cut a-a, conductibility with thermoplastic insulation type tw with caliber in mm., will be similar to those of the domino series of ticino, with bakelite plate., light or heavy. the ears for the fixation of the accessories will be mechanically, contrary indication., secured to the boxes., electric code of Peru, last edition., specifications, ground electrode, sifted earth, salt, charcoal, kwh, meter, star, almcen de, clean, warehouse, rooms, box of passage, embedded pipeline for line to ground, embedded pipe for power, embedded pipe for tv, cable, telephone and bell, embedded pipe for electric dhuca, embedded pipe for floor to outlet , ceiling recessed pipe for light, earthing hole, TV antenna outlet – cable, telephone outlet, single and double switch, single and double switch, fluorescent luminaire recessed to the ceiling, ceiling recessed luminaire, pvc pipe , to public network, register box, up ventilation, discharge of rainwater to garden, sidewalk, ends in bronze grid, see detail, grid detail, bronze record, and san itaria, wall, union, sanitary t, sewer upright, ventilation pipe, pass piping beam, detail ceiling vent, ventilation, lightened ceiling, hat, plant registration box, concrete screed, cement, polished, recess, nut, ordinary clay brick, cut bb, metal grid with platinas, npt, pipe hangers, vertical pipe hanger, plan view, cross section, longitudinal cut, for public and private network, polished area, sanitary cover, collector, plant, cut ee, rain gutter frame and grid, variable, description, ventilation piping will be pvc – sel and sealed, sewer piping will be pvc – sap and sealed with, will be verified the functioning of each sanitary appliance., the drain pipes will be filled with water, after plugging them, with special glue., special glue., the ventilation pipes will be pvc – salt and will be sealed, tub aeration of ventilation, rain water pipe, uprights, drain pipe, log, double sanitary tee, double yee, drain point, sanitary tee, threaded log, simple yee, sink, arrives from the, public network, toilet, af , angular interruption, asbestos tubes with key, cup for seat and lid, tank and lid, discharge, system, lavatory, trap, canoplas, upright, goes to the drain, rises ventilation pipe, detail of the toilet, wall, drain of bathtubs with individual siphon, drain of wall urinals, overflow pipe, shower drain, toilet drain, trap, water meter, universal union, pipe crossing, gate valve, cross, straight tee, pvc sap pipe cold water, globe valve, – the interior network of water will be pvc for cold water, – the ventilation pipes will be pvc – sel and sealed, – the tests will be
Raw text data extracted from CAD file:
| Language | Spanish |
| Drawing Type | Section |
| Category | Hotel, Restaurants & Recreation |
| Additional Screenshots | |
| File Type | dwg |
| Materials | Concrete, Plastic, Steel, Other |
| Measurement Units | Imperial |
| Footprint Area | |
| Building Features | Garden / Park, Pool |
| Tags | accommodation, autocad, casino, DWG, electrical, elevations, general, hostel, Hotel, installations, plant, Restaurant, restaurante, Sanitary, section, sections, spa |








