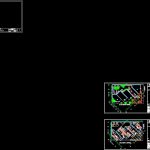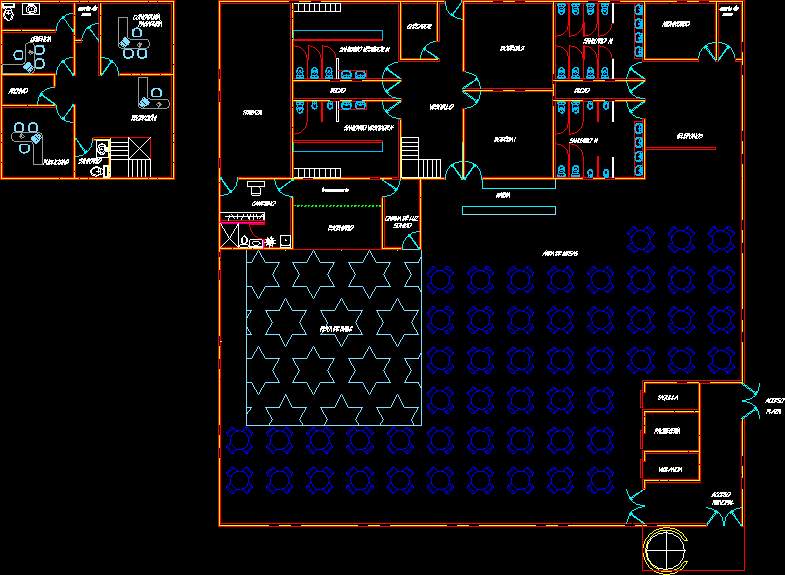Hotel Front The Sea DWG Block for AutoCAD
ADVERTISEMENT

ADVERTISEMENT
Architectonic planes of hotel see to the sea – Acapulco – Mexico
Drawing labels, details, and other text information extracted from the CAD file (Translated from Spanish):
axis nomenclature, bedroom, terrace, bathroom, ista, architectural floor, ground floor, acot. mts, san, constructor group, san jeronimo s.a. of cv, reception, waiting room, access, main, office, be, street benito juarez, av bonfil, lobby, dining room, kitchen, garden, sauna, vest, jacuzzi, sketch of localizacon, data box, simbology, hotel vista sea, address, owner, drawing, review, content, footer, dimension, scale, date, av. F. bonfil, jose luis sanchez ortiz, a.j.s., emerson tapia, meters, business premises, type keys, penthouse, roof
Raw text data extracted from CAD file:
| Language | Spanish |
| Drawing Type | Block |
| Category | Hotel, Restaurants & Recreation |
| Additional Screenshots |
 |
| File Type | dwg |
| Materials | Other |
| Measurement Units | Imperial |
| Footprint Area | |
| Building Features | Garden / Park |
| Tags | accommodation, architectonic, autocad, block, casino, DWG, front, hostel, Hotel, mexico, PLANES, Restaurant, restaurante, sea, spa |








