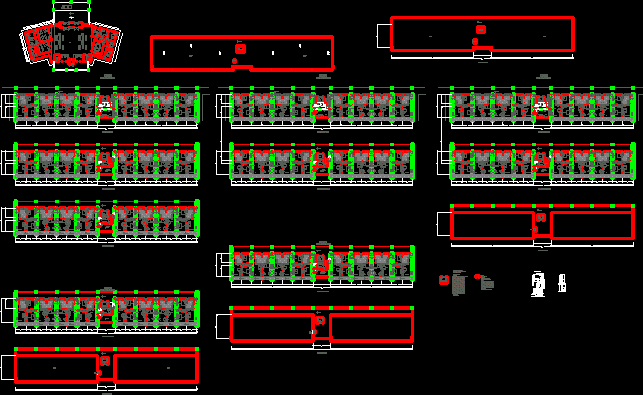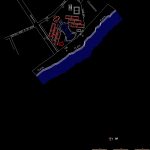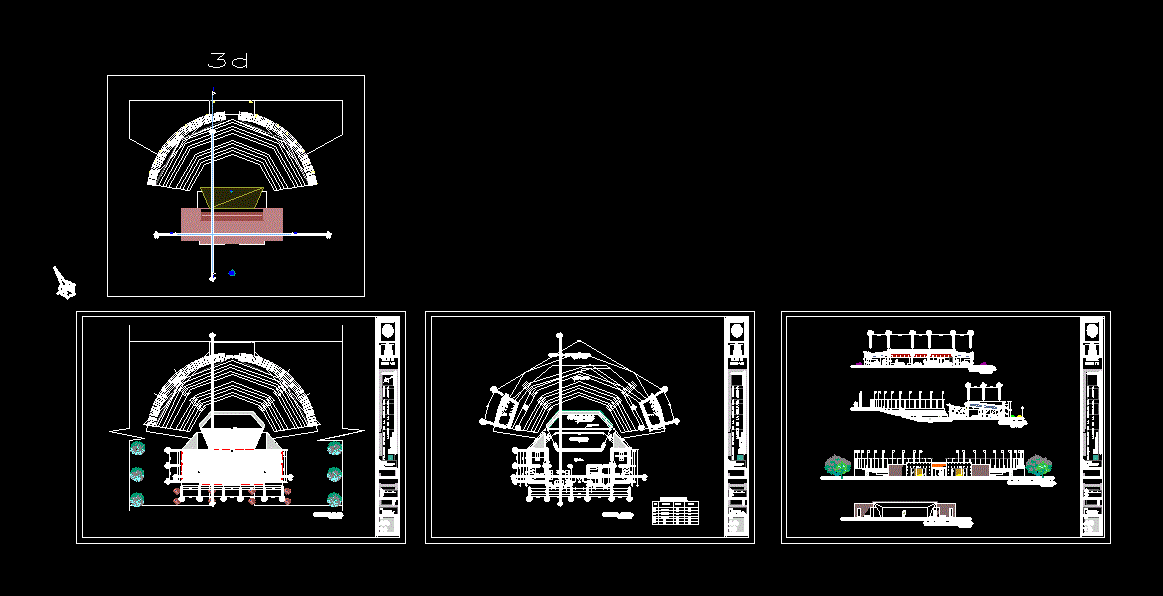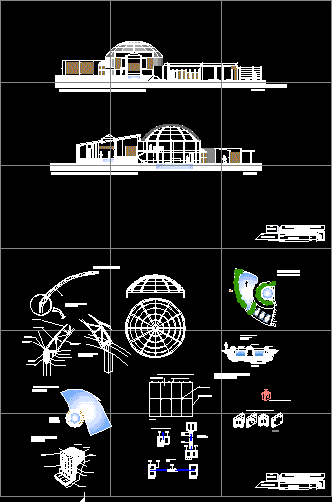Hotel Gran Turismo DWG Block for AutoCAD

Hotel Great Tourism – Plants
Drawing labels, details, and other text information extracted from the CAD file (Translated from Spanish):
north, bathroom, kitchen, dining room, bedroom, living room, upstairs, storage of white goods and laundry, suite, single room, first level floor, old road to sn jose, reform, beach, adjoining, ice machine, dirty white deposit, deposit clean clothes, reception of dirty white, deposit of targets and toilet, second level floor, third level floor, fourth level floor, ironing, soda machine, frying machine, coffee machine, roof plant, elevator machine room, fourth of machines of forklifts, maintenance, vertical section, last access, ceiling height of hollow, concrete slab, monorail for the management of machinery, permanent, ventilation, height between accesses, designation, access, route, firm ground, forklift, reception , vestibule, main access, file, trunk, commercial space, warehouse, nursing, sanitary women, sanitary men, management, accountant, human resources, boardroom, snack area, cleaning area, area employees, area of empezales, dig, bar, island, bathrooms restaurant, exterior, area, attention, shelving of vegetables and fruits, meat refrigerator, final delivery, washing and drying, hot kitchen, vegetable kitchen, meat kitchen
Raw text data extracted from CAD file:
| Language | Spanish |
| Drawing Type | Block |
| Category | Hotel, Restaurants & Recreation |
| Additional Screenshots |
 |
| File Type | dwg |
| Materials | Concrete, Other |
| Measurement Units | Metric |
| Footprint Area | |
| Building Features | Elevator |
| Tags | accommodation, autocad, block, casino, DWG, gran, great, hostel, Hotel, plants, Restaurant, restaurante, spa, tourism |








