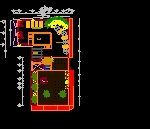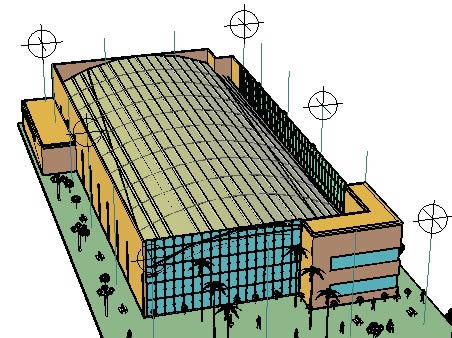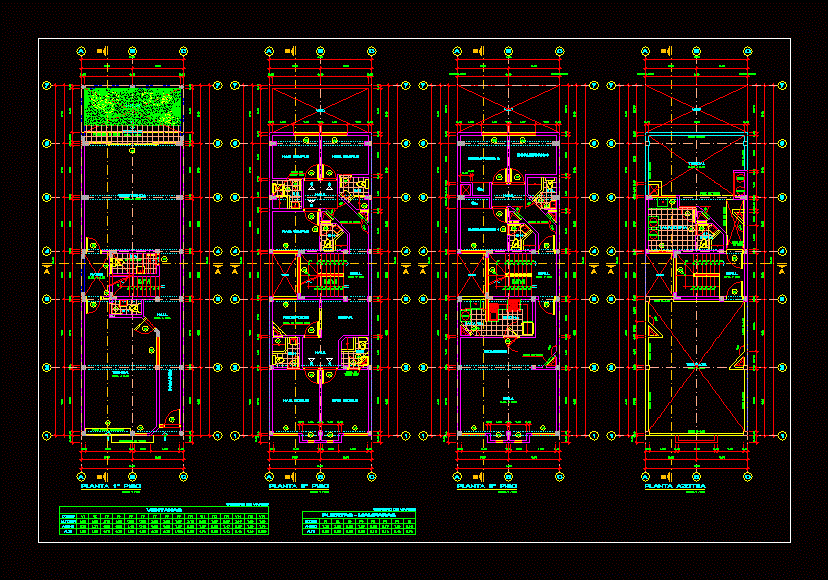Hotel Guerra – Rincon De Guabayitos – Nayarit – Mexico DWG Full Project for AutoCAD

Architectonic project Hotel – Restaurante and commercial local
Drawing labels, details, and other text information extracted from the CAD file (Translated from Spanish):
av. new sun, low architectural floor, upstairs, main room, reception, light cube, elevator, office, administrative, service area, washing machines, ironer, laundry, clothes baskets, closet, access to restaurant, parking area, planters, baja, wardrobe, bathroom, duct, washbasin, shower, access, double room, administration, refrigerator, bathrooms men, bathrooms women, cellar, sinks, cooking area, preparation, food outlet, kitchen, bar, restaurant – bar, living , toilet, balcony, cover projection, terrace, stay, fountain, jacuzzi, rest area, pergolado, facadecalleandadorta bachines, lower deck level, upper deck level, access to commercial premises, kitchen, street facade av. new sun, restaurant, restauran – bar, e s t a c i o n a m e n t o, bedroom, living area, jacuzzi, terrace
Raw text data extracted from CAD file:
| Language | Spanish |
| Drawing Type | Full Project |
| Category | Hotel, Restaurants & Recreation |
| Additional Screenshots |
 |
| File Type | dwg |
| Materials | Other |
| Measurement Units | Metric |
| Footprint Area | |
| Building Features | Garden / Park, Deck / Patio, Elevator, Parking |
| Tags | accommodation, architectonic, autocad, casino, commercial, de, DWG, full, hostel, Hotel, local, mexico, nayarit, Project, Restaurant, restaurante, spa |








