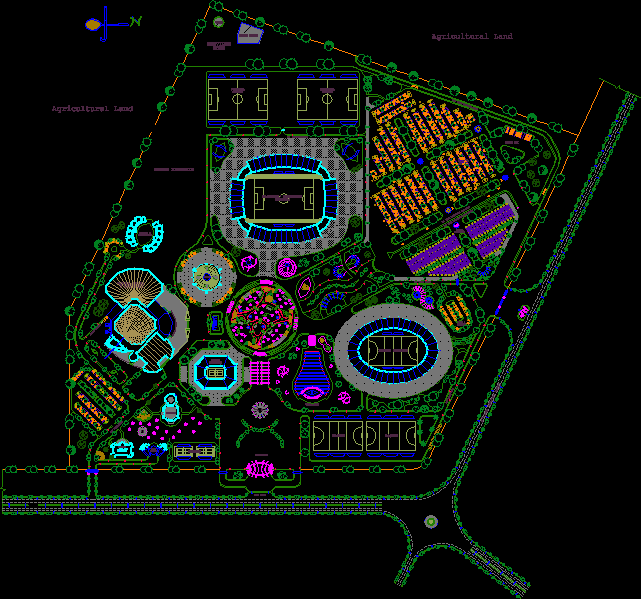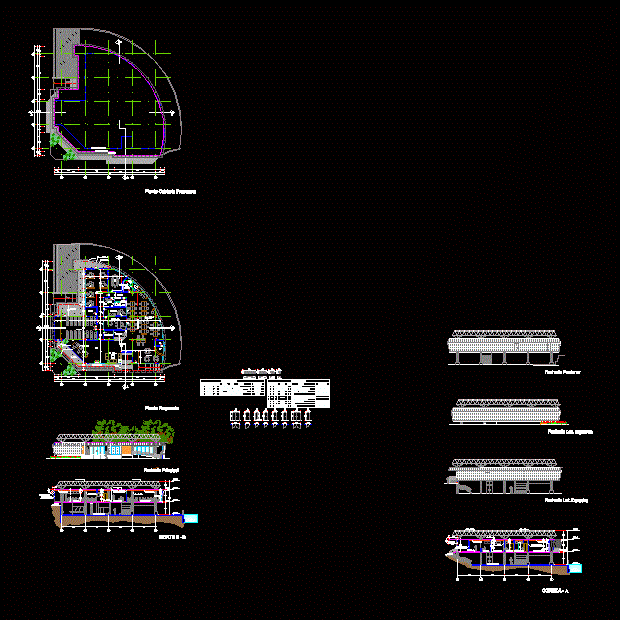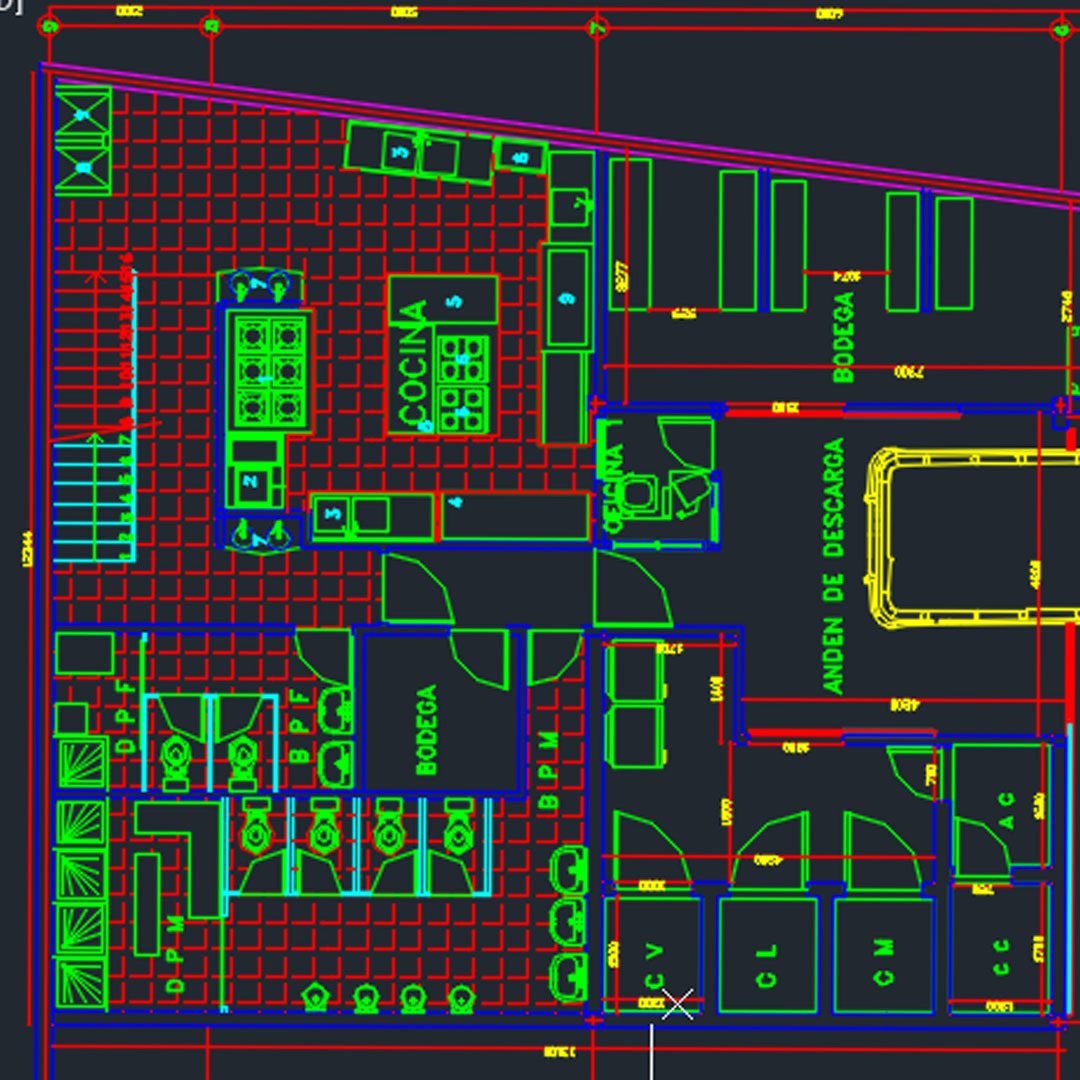Convention Center DWG Full Project for AutoCAD
ADVERTISEMENT

ADVERTISEMENT
In this project you can find the plant in structuring a restaurant convention center that is equipped also included 5000 people to receive simultamenamente.
| Language | Other |
| Drawing Type | Full Project |
| Category | Cultural Centers & Museums |
| Additional Screenshots | |
| File Type | dwg |
| Materials | |
| Measurement Units | Metric |
| Footprint Area | |
| Building Features | |
| Tags | Auditorium, autocad, center, convention, CONVENTION CENTER, cultural center, DWG, equipped, exhibition hall, find, full, included, museum, plant, Project, Restaurant, structuring |








