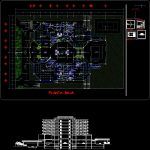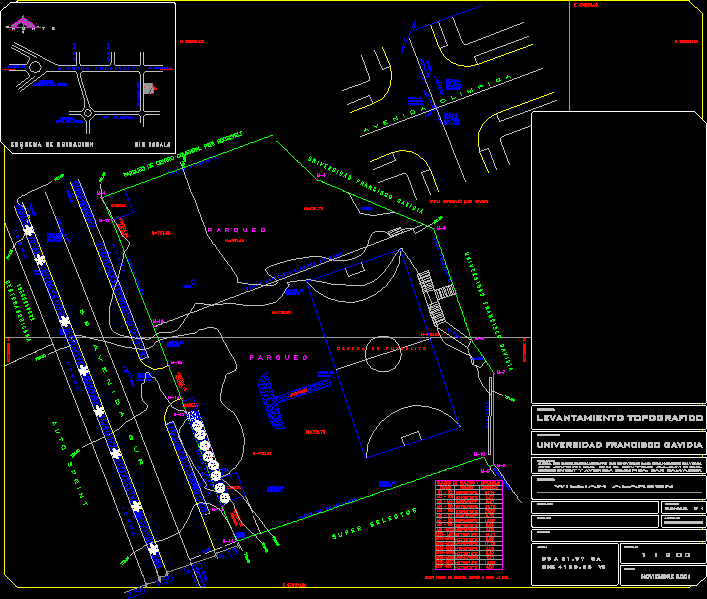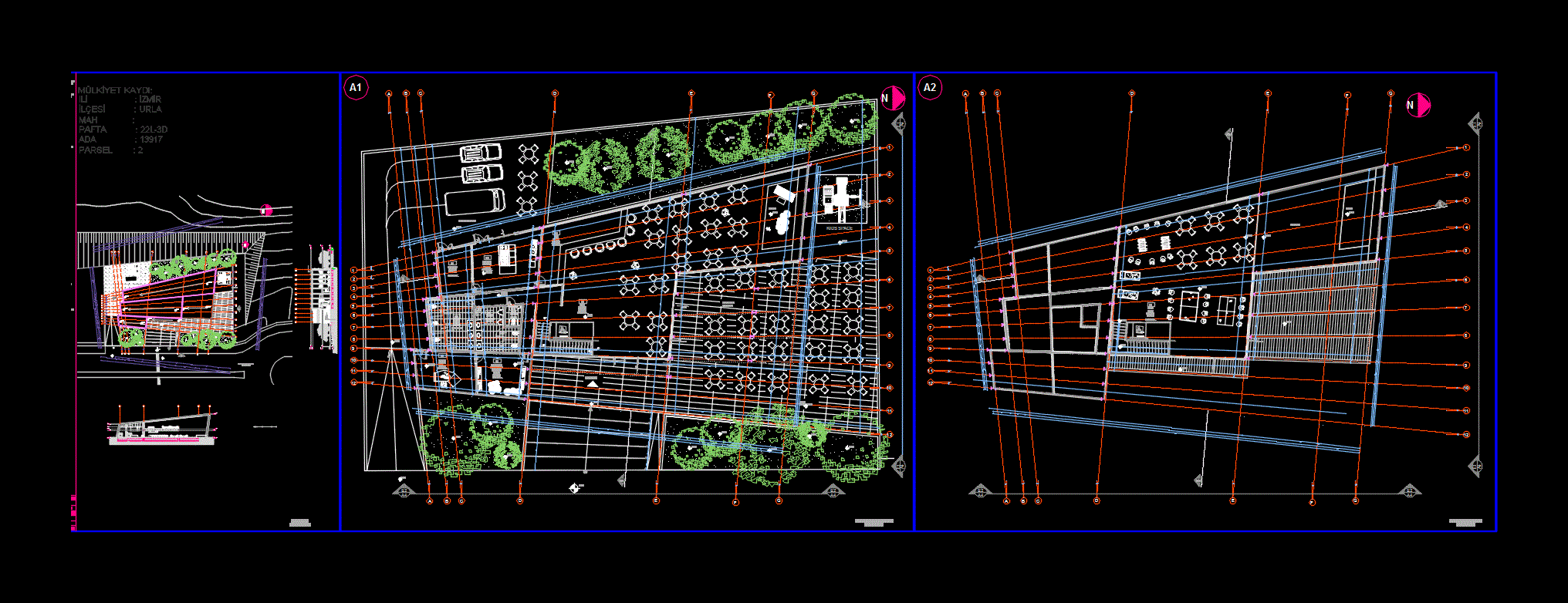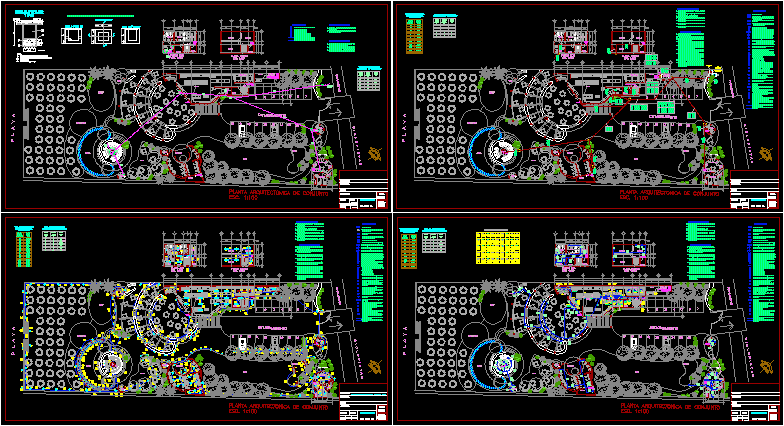Hotel Gym DWG Full Project for AutoCAD

THIS PROJECT HAS zoning IN GENERAL AS PARKING ZONE – LOBBY AREA (DIVIDE THIS SPACE ALLOWS TWO AREAS AS: AREA AND SUPPLEMENT TO THIS RESTAURANT KITCHEN – restrooms IS THIS FOR MEN AND WOMEN – LOBBY – BAR – LOUNGE CATERING AND GYM AREA WITHIN A RECEPTION AREA NEXT TO THE ADMINISTRATION) – AREA OF VEHICULAR TRAFFIC AREAS – POOL AREA ATTACHMENT LIFT YOUR OWN DESIGN PROJECT IS MAINLY BY NESTED PEDESTRIAN ENTRY – EL OWN LOBBY OF ACTING WITH OUTSTANDING Q SURVEYING; Topping WITH A POOL; CREATING SPACES THAT OTHERS WILL DEVELOP AROUND THIS BEING MORE SPECIFIC
Drawing labels, details, and other text information extracted from the CAD file (Translated from Spanish):
i s a, av. central, av. primerademayo, autopistape ñontexcoco, owner:, exteriors, space, interiors, project: sanchez morales victor omar, tradition and modernity, at your fingertips, design, project :, location :, hotel five stars, key:, architectural, plane :, mario sanchez coba, col. gardens of the mountain, delegation tlalpan, jorge garcia espinoza, teacher, date:, scale:, vestibule, low, men, toilets, women, ups, recreation nightclub, pedestrian access, reception, restaurant access, waiting room, station , captain, restaurant, box, refrigeration chamber, portico of access, valet, main access, buttons, jewelry, lobby, control, access nightclub, dance floor, lobby bar, freezer, storage, telephone area, contrabarra, bar , reports, emergency exit, warehouse, monitoring, switch, general manager, boardroom, sales, promoters, perfumery, employee lunchroom, checker, duct, garbage, locker room, banquet hall, showers, washware, kitchen, service table, cooking, preparation, elevator, service, stairs, source, offices, access to, access, employees, gym, agency, travel, cto. toilet, treadmill area, soda fountain, games room, administrative area and spa, ground floor, guest elevator, dome projection, ups, kitchenette, file, dining room, ground floor, spa, graphic scale, sketch location, surface, southern periphery, the mountain, fco. of tolima, bath with tub, bathroom, dressing room, false ceiling, simple room, pool, schematic cut, dome, roof, hotel, specifications, orientation, sketch of location, schematic floor, lobby – bar, playground, gym, center recreation, administration, travel agency, frozen, health men, women health, light and sound booth, health men, health women, reception, phones, stage, general manager, kitchen dining room, elevator, promoter, equipment store, room toilet, bar
Raw text data extracted from CAD file:
| Language | Spanish |
| Drawing Type | Full Project |
| Category | Hotel, Restaurants & Recreation |
| Additional Screenshots |
 |
| File Type | dwg |
| Materials | Other |
| Measurement Units | Metric |
| Footprint Area | |
| Building Features | Garden / Park, Pool, Elevator, Parking |
| Tags | accommodation, area, autocad, casino, DWG, fitness, full, general, gym, hostel, Hotel, lobby, lodging, parking, Project, Restaurant, restaurante, spa, space, zone, zoning |








