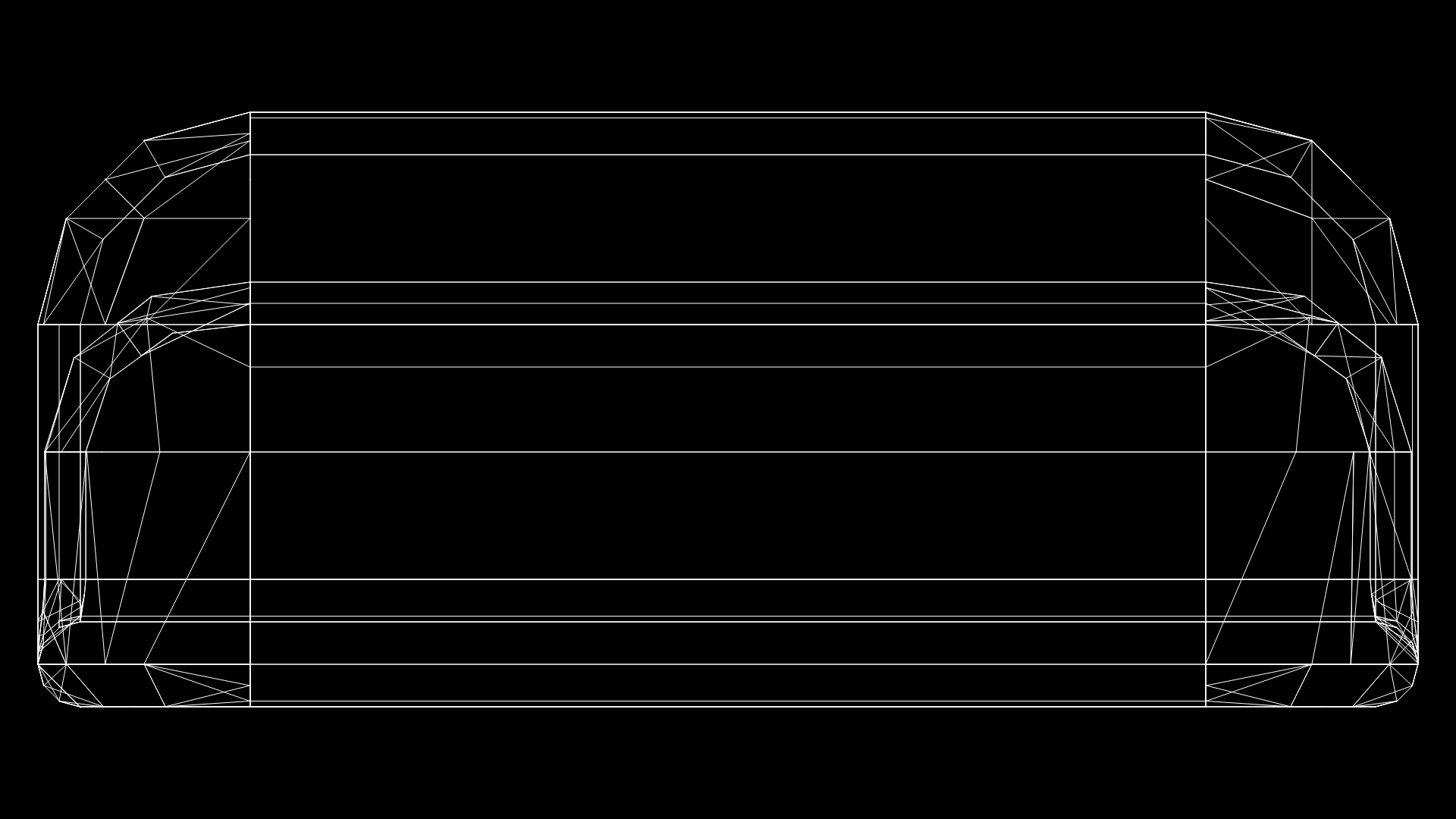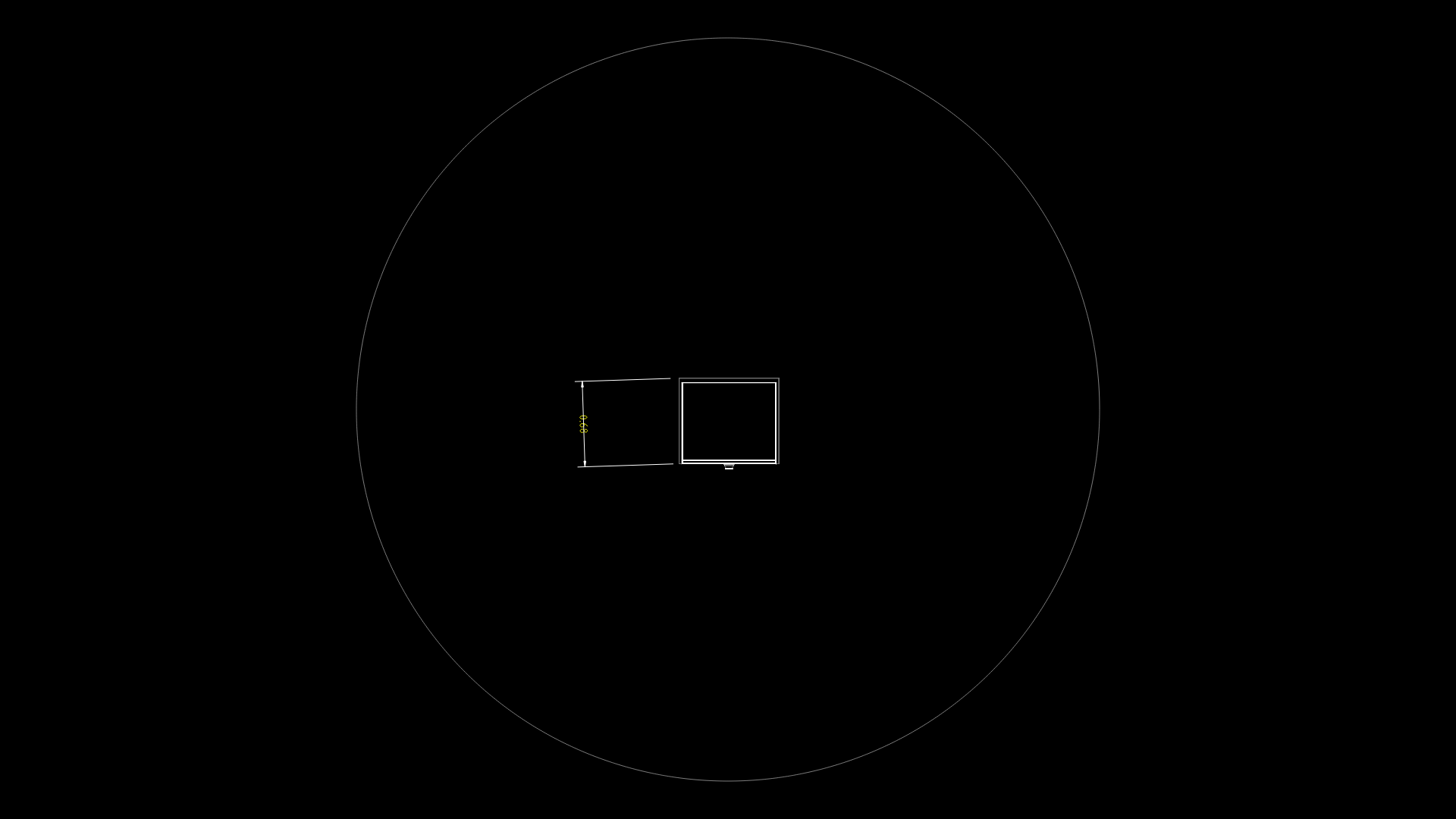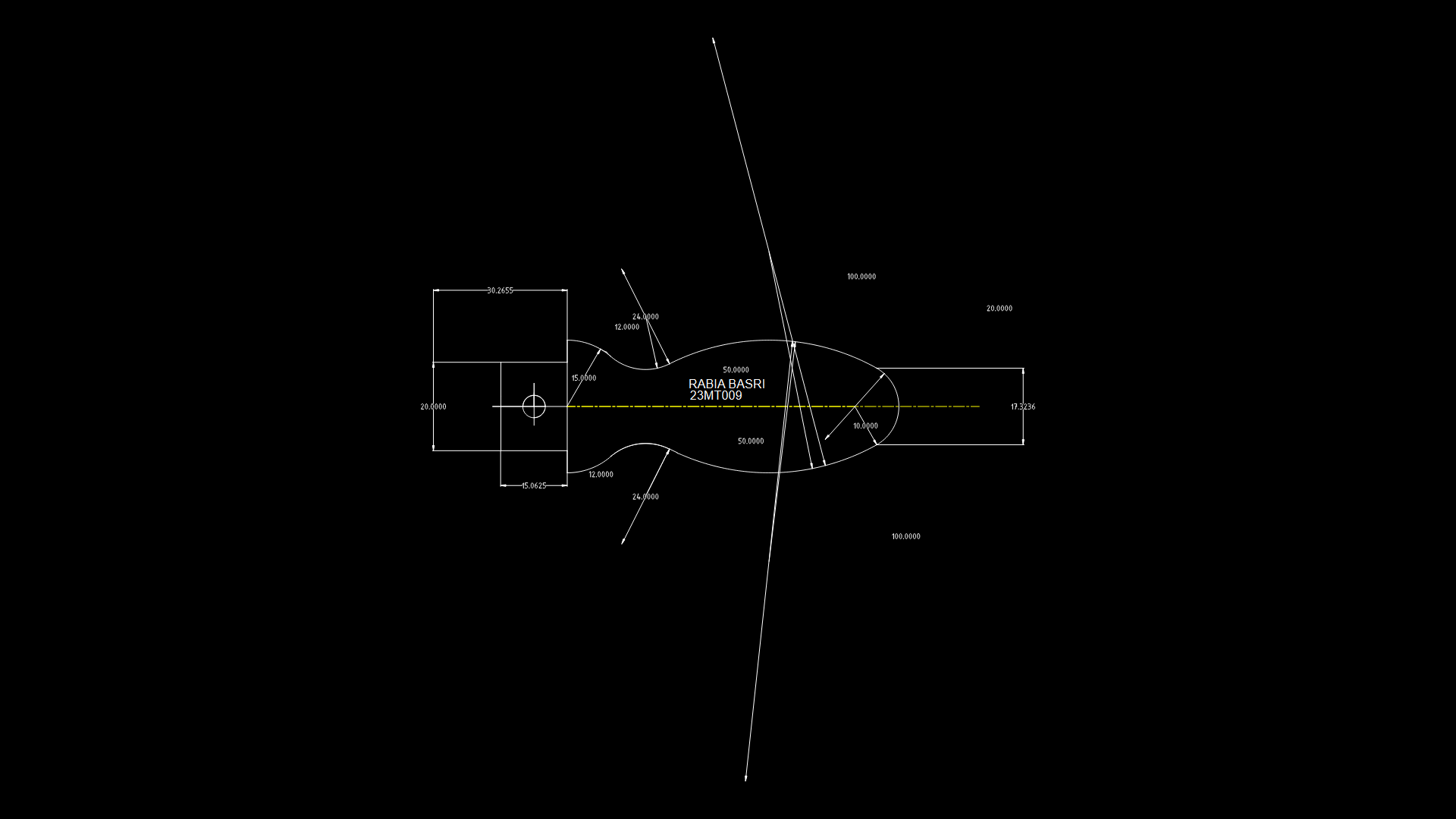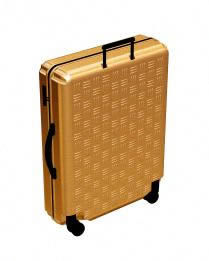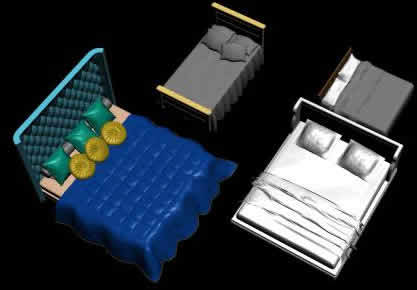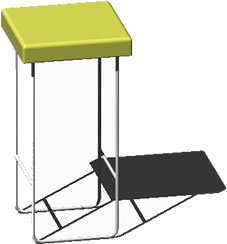Hotel Interior – Bedrooms DWG Full Project for AutoCAD

The project has development Interior different bedrooms (suite) of a 5 star Hotel. Floor plans and Cortes are detailed with equipment and furniture.
Drawing labels, details, and other text information extracted from the CAD file (Translated from Galician):
microcemento, orange color, wooden deck floor, cubiculoinodoro, cubiculoducha, porcelanato, resin cucumber, by choice, shower bottom, duct, fluorecent, warm light, false sky razo, brown draywall, filling wall, lower beam height, tub with whirlpool, white color, felifibras, plant, tub with hydromassage, furniture, phenolic triplay, painted chocolate duo, dark gray color, mirror, built-in, painted brown, beam plated with draywall, minimalist faucet, furniture, simple towel rail , coat rack, wooden plank, natural pumps, fixed glass, glass, glass door, wall hinges, natural aluminum, wall, lighting from the floor, closet, see development sh, wooden deck, shower cubicle , referential, reason sky, dark brown color, fake projection, brown color, wall, veneer, black slate, skirt and slab, phenolic triplay, stone floor, slate, black, graniplast, ginda color, sand color, overlay, plated skirt, slate stone, painted and plastered, white color, cupcake, painted chocolate duvet, beige, to define, high carpet transit, puff, dark walnut, beam, projection, celosilla projection, cedar wood, placed in corner, dark sand color, bedside head, ceiling anchorage, over floor, veneer, celosilla cedar wood, tempered glass, light gray, celosilla, finish mat, furniture, plank troop, natural wood, oval, concrete, tub support, dark brown, or microcently, brown or dark gray, light gray, circlade, circular, metallic bracket, tv lcd, bar, furniture – portacopas, cold bar, project. furniture, glass door, microwave, boulder, fused wall, painted color wood box, niche, microcentral bottom or polished cement, plastered beam, painted white, microcentral bottom, or polished cement, door to iron, closet door,
Raw text data extracted from CAD file:
| Language | Other |
| Drawing Type | Full Project |
| Category | Furniture & Appliances |
| Additional Screenshots |
 |
| File Type | dwg |
| Materials | Aluminum, Concrete, Glass, Wood, Other |
| Measurement Units | Metric |
| Footprint Area | |
| Building Features | Deck / Patio, Pool |
| Tags | autocad, bed, bedroom, bedrooms, closet, development, DWG, equipment, floor, full, furniture, hanger, Hotel, interior, interior design, plans, Project, star, suite |
