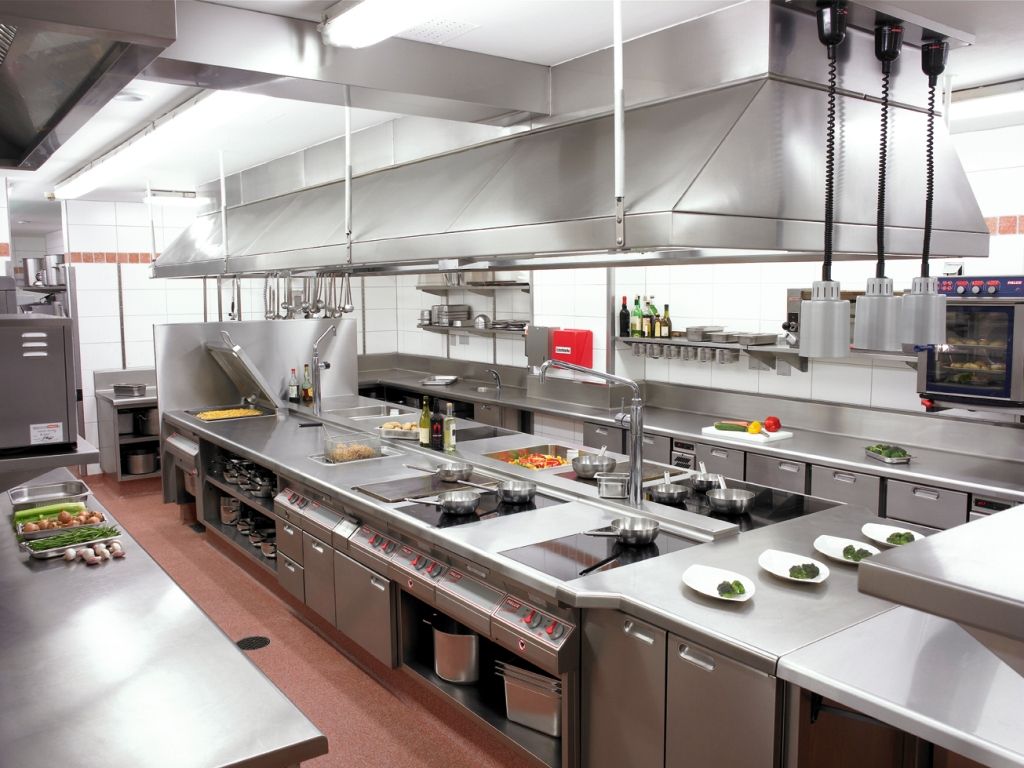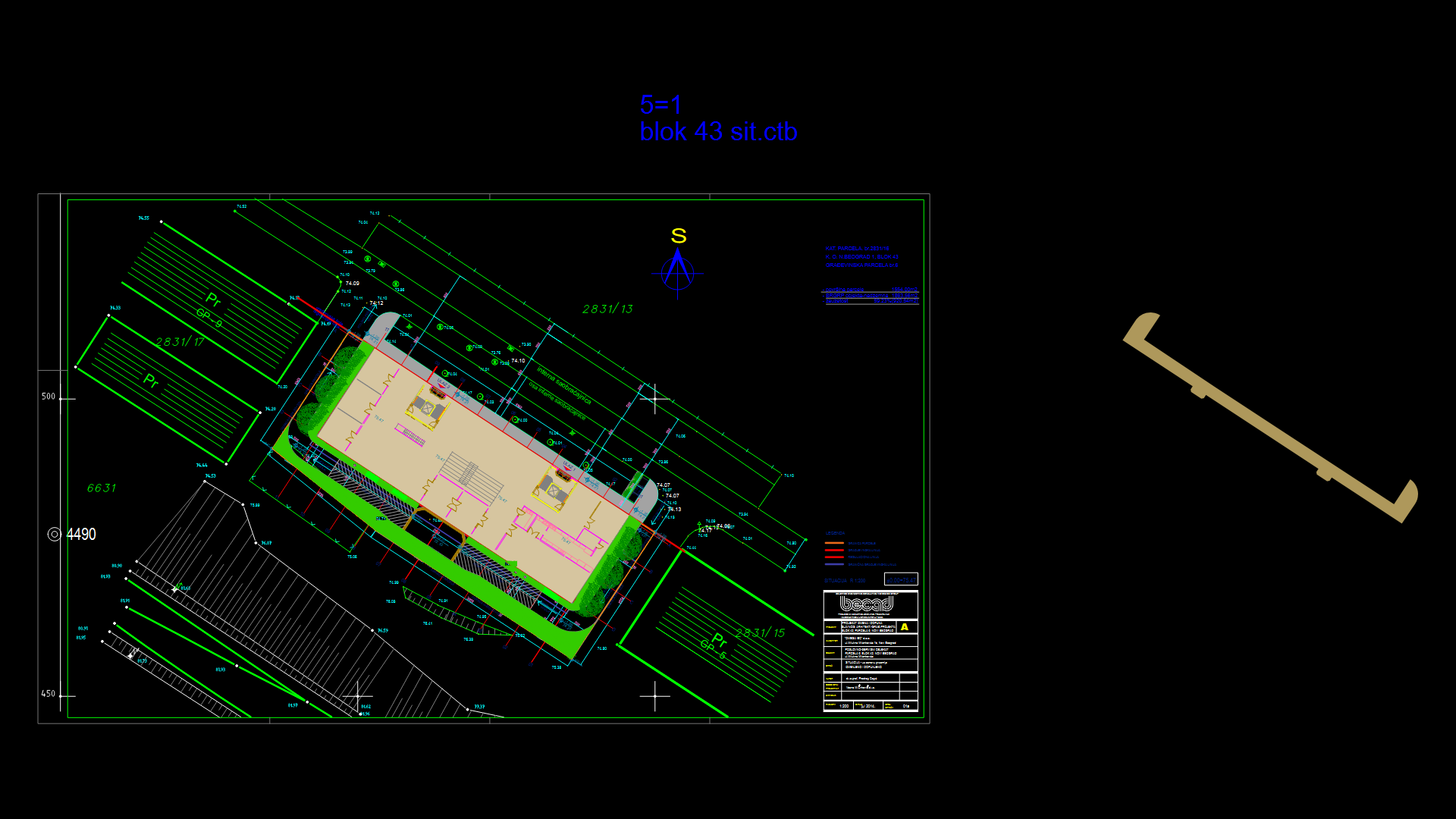Hotel Kitchen Plan / Commercial Kitchen Plan
ADVERTISEMENT

ADVERTISEMENT
Details of Commercial Kitchen Plan with Equipment Required to Run Commercial Kitchen
| Language | English |
| Drawing Type | Plan |
| Category | Commercial |
| Additional Screenshots |
|
| File Type | dwg |
| Materials | N/A |
| Measurement Units | Metric |
| Footprint Area | 1 - 9 m² (10.8 - 96.9 ft²) |
| Building Features | A/C |
| Tags | COMMERCIAL KITCHEN PLAN / FLOOR PLAN/ HOTEL KITCHEN PLAN |






