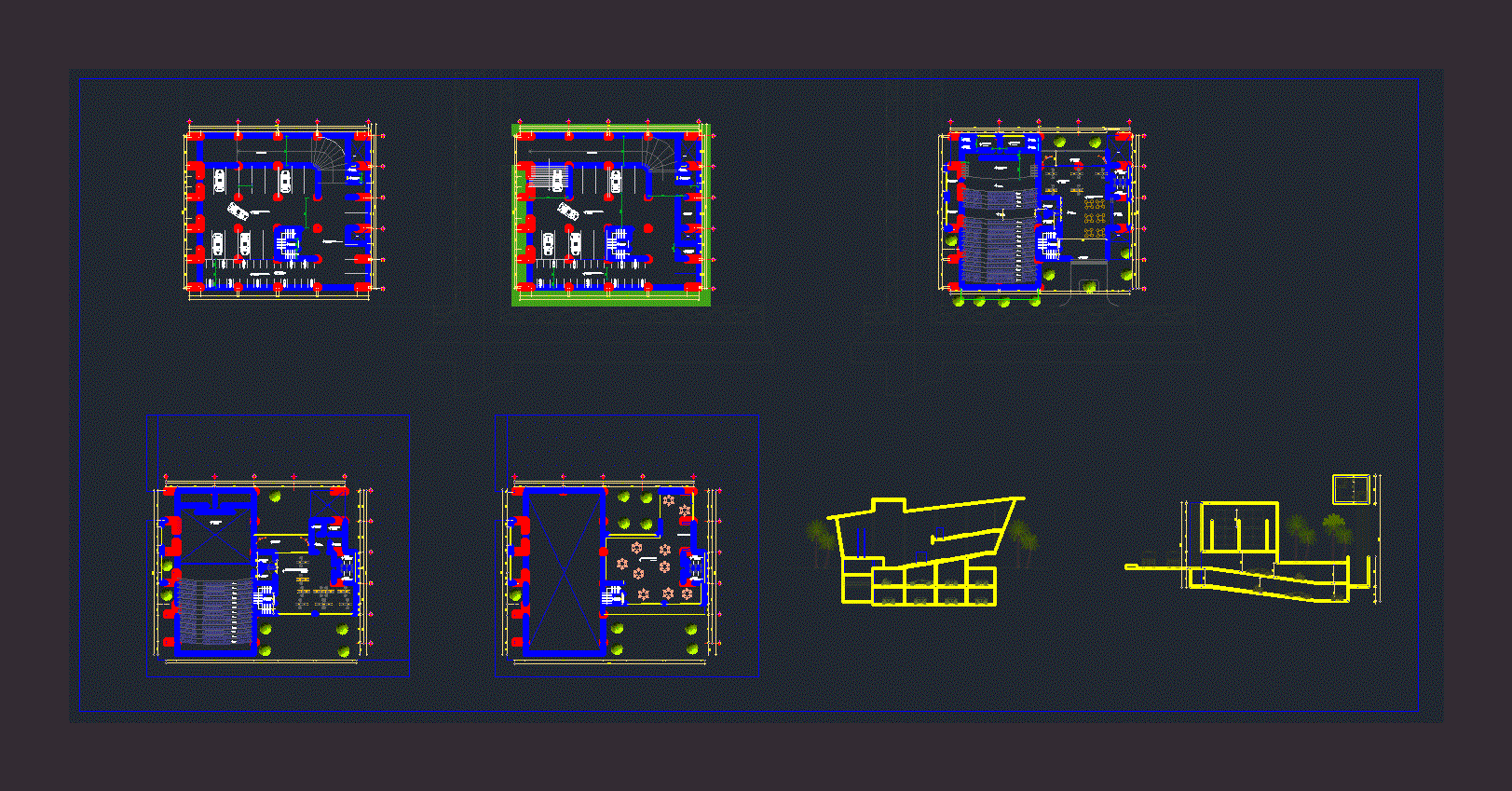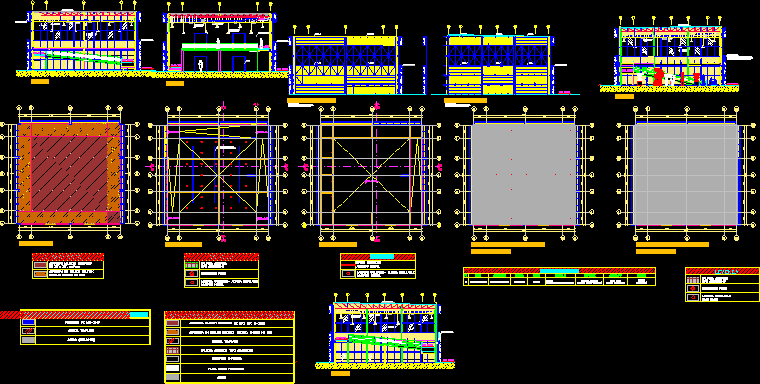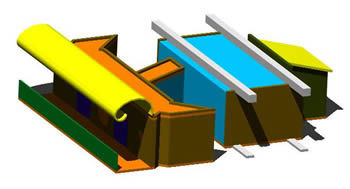Hotel Management Institute DWG Model for AutoCAD

To create a modern model hospitality education and training system to meet the varied and changing requirement of hotelier and keep up With The Technological Advancements The design an Institute of Hotel Management; Aimed is to evolve a design solution Which would Incorporate the traditional and the modern trends in hospitality. To design an integrated institute in Which the built and landscaped area would be seen as the single entity With Appropriate and conducive environment Where to eat every student can learn and in the same time relax.
Drawing labels, details, and other text information extracted from the CAD file:
shops, teachers’ residence, elec. sub., gas chamber, principal’s residence, play field, canteen, o.a.t., auditorium future exp., administrative block, academic block, girls’ hostel, boys’ hostel, remarks -:, sheet no. -:, typical floor plan, roof plan, front elevation, administrative and academic block, ground floor plan, first floor plan, second floor plan, principal’s residence and o.a.t., study room, bed room, toilet, dress room, living room, dinning area, kitchen, foyer, store, o.a.t. plan, section at x-x’, vii
Raw text data extracted from CAD file:
| Language | English |
| Drawing Type | Model |
| Category | Hotel, Restaurants & Recreation |
| Additional Screenshots |
 |
| File Type | dwg |
| Materials | Other |
| Measurement Units | Metric |
| Footprint Area | |
| Building Features | |
| Tags | accommodation, autocad, casino, create, DWG, education, hostel, Hotel, institute, management, meet, model, modern, Restaurant, restaurante, spa, system, training |








