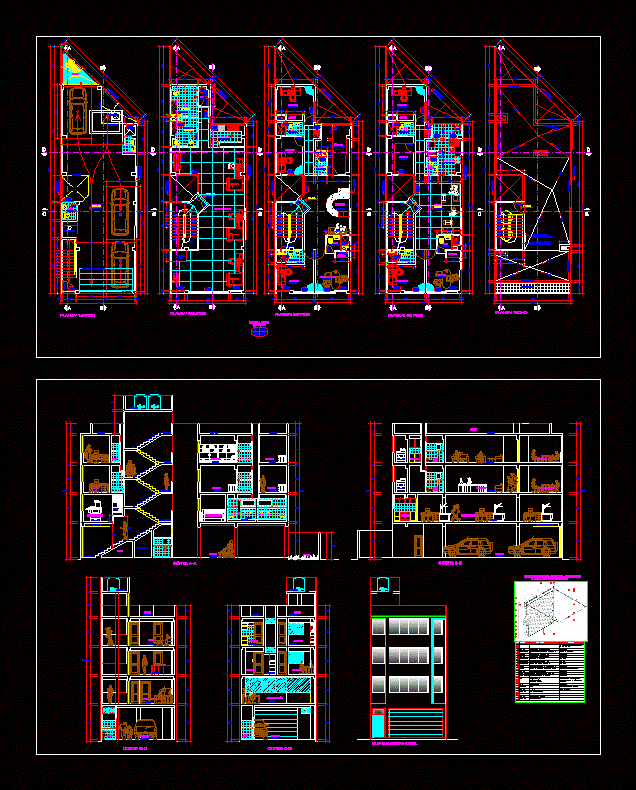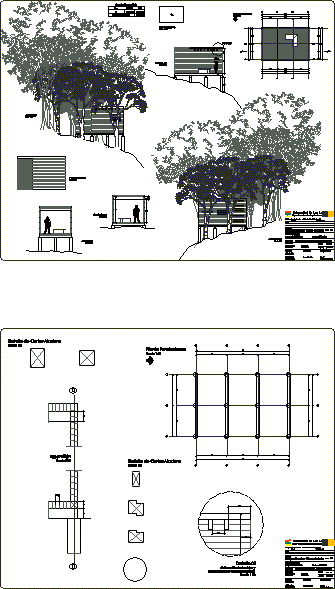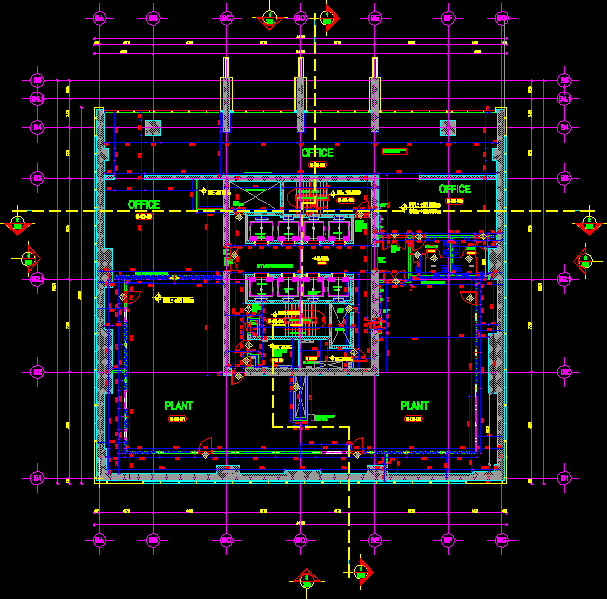Hotel Master Plan DWG Block for AutoCAD
ADVERTISEMENT

ADVERTISEMENT
Plant, Facilities Hydraulic, Electrical, Structural, Drainage.
Drawing labels, details, and other text information extracted from the CAD file (Translated from Spanish):
master plan lobby, warehouse, fourth employees, laundry, room machines, master room plan, inst. electric rooms, inst. hydraulic in rooms, pool, bar, kitchen, cupboard, cold room, box-receiver, terrace, bathrooms, table area, electric lobby, int. hydraulic in lobby, offices, rest area, service elevators, elevators, reception, gym, cellar, women’s bathroom, men’s bathroom, massage room, yoga area, sauna, jacuzzi, facials, structural plan, b.a.p, inst. hot water in rooms, int. hot water in lobby, inst. electric lobby, inst. hydraulic, inst. hot water, inst. Hydrosanitary.
Raw text data extracted from CAD file:
| Language | Spanish |
| Drawing Type | Block |
| Category | Hotel, Restaurants & Recreation |
| Additional Screenshots |
 |
| File Type | dwg |
| Materials | Other, N/A |
| Measurement Units | Metric |
| Footprint Area | |
| Building Features | Pool, Elevator |
| Tags | accommodation, autocad, block, casino, drainage, DWG, electrical, facilities, hostel, Hotel, hydraulic, lobby, master, plan, plant, Restaurant, restaurante, spa, structural |








