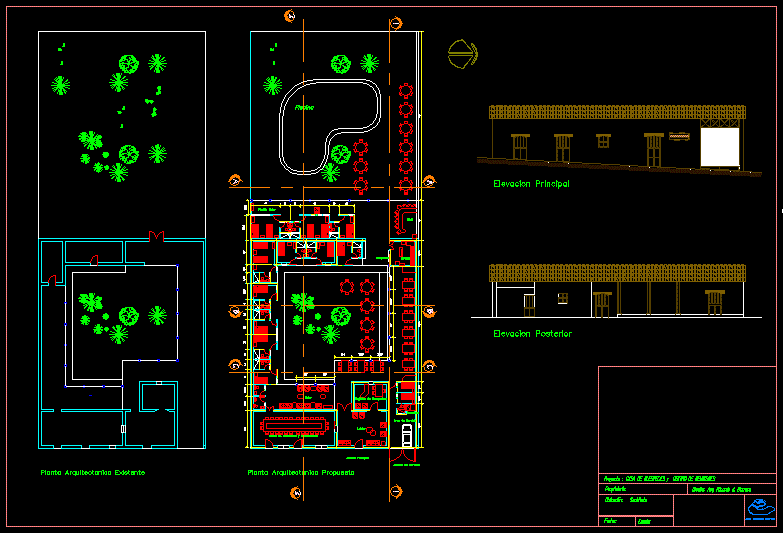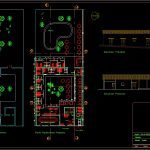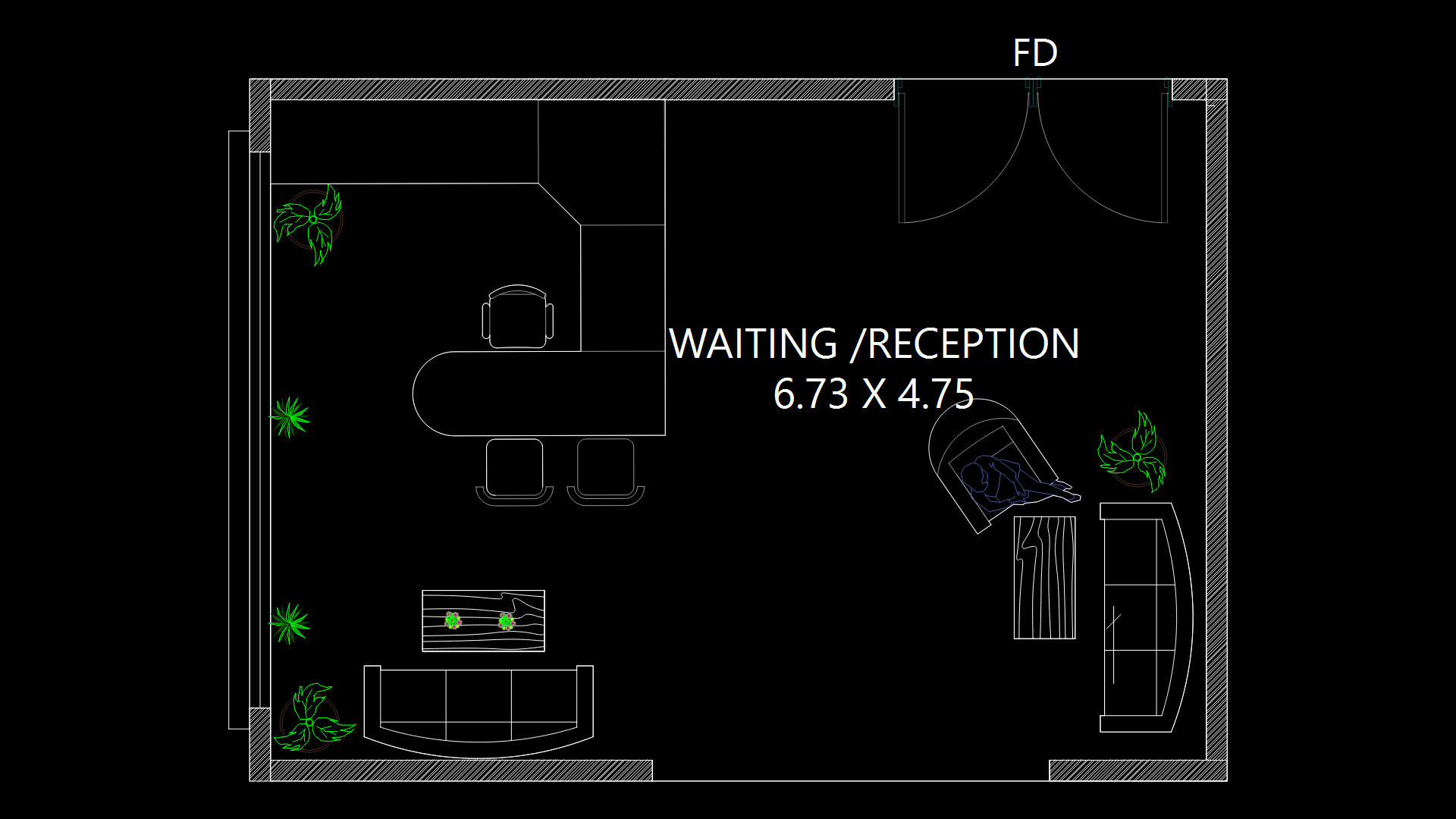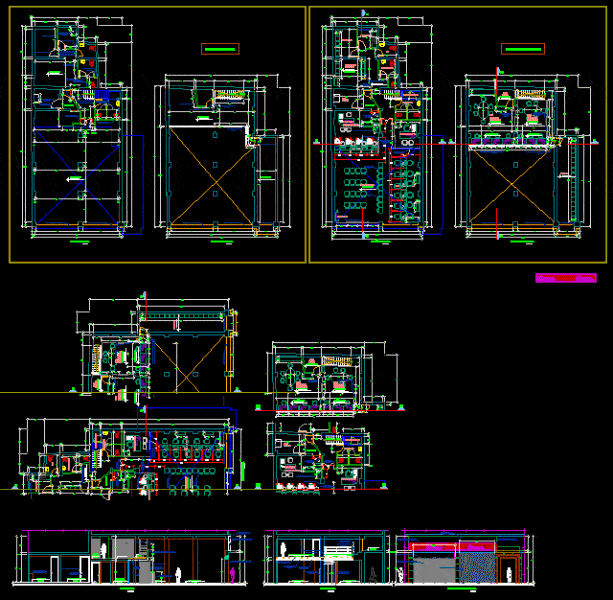Hotel And Meeting Center DWG Block for AutoCAD
ADVERTISEMENT

ADVERTISEMENT
Old housing renovated to function as small hotel and meeting center
Drawing labels, details, and other text information extracted from the CAD file (Translated from Spanish):
room, rear elevation, arq. ricardo barrier, existing architectural floor, proposed architectural floor, kitchen, office, service area, lobby, guest register, meeting and conference room, lounge, bar, hallway, pool, laundry, main lift, project: guest house and meeting center, owner :, design: arq. Ricardo a. barrier, location: suchitoto, date :, scale :, main access, service access, aunt lita, guest house
Raw text data extracted from CAD file:
| Language | Spanish |
| Drawing Type | Block |
| Category | Hotel, Restaurants & Recreation |
| Additional Screenshots |
 |
| File Type | dwg |
| Materials | Other |
| Measurement Units | Metric |
| Footprint Area | |
| Building Features | Pool |
| Tags | accommodation, autocad, block, casino, center, DWG, function, hostel, Hotel, Housing, meeting, Restaurant, restaurante, small, spa |








