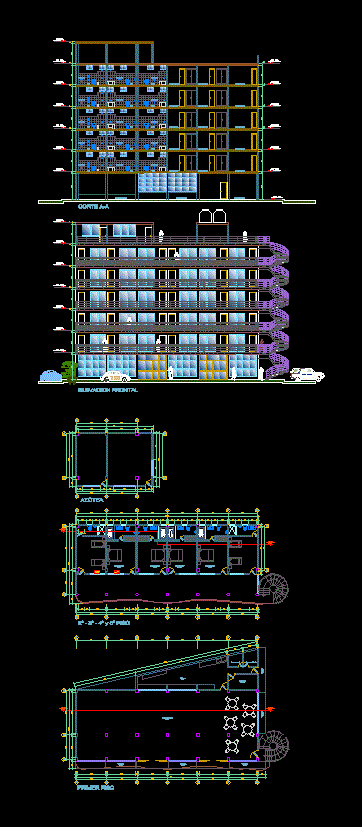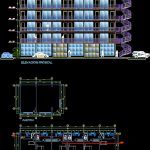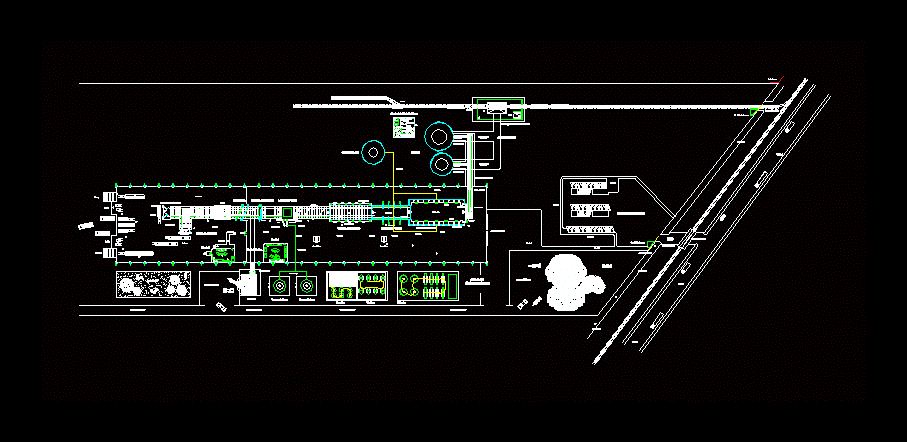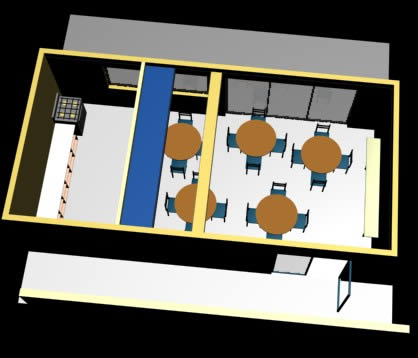Hotel Olam DWG Block for AutoCAD
ADVERTISEMENT

ADVERTISEMENT
Architecture of the hotel; plants; cutting and lifting
Drawing labels, details, and other text information extracted from the CAD file (Translated from Spanish):
lamina, location :, owners :, plane :, design :, code, project :, drawing :, date :, scale :, hotel olam, ireneo victor marcelo matias-irene vasquez aliaga, lasv, architecture plants, architecture – cut aa, first floor, bedroom, restaurant, kitchen, warehouse, sh ladies, s.h. males, sidewalk, frontal elevation, s.h., roof, court a-a, architecture – frontal elevation
Raw text data extracted from CAD file:
| Language | Spanish |
| Drawing Type | Block |
| Category | Hotel, Restaurants & Recreation |
| Additional Screenshots |
 |
| File Type | dwg |
| Materials | Other |
| Measurement Units | Metric |
| Footprint Area | |
| Building Features | |
| Tags | accommodation, architecture, autocad, block, casino, cutting, DWG, hostel, Hotel, lifting, lodging, plants, Restaurant, restaurante, spa |








