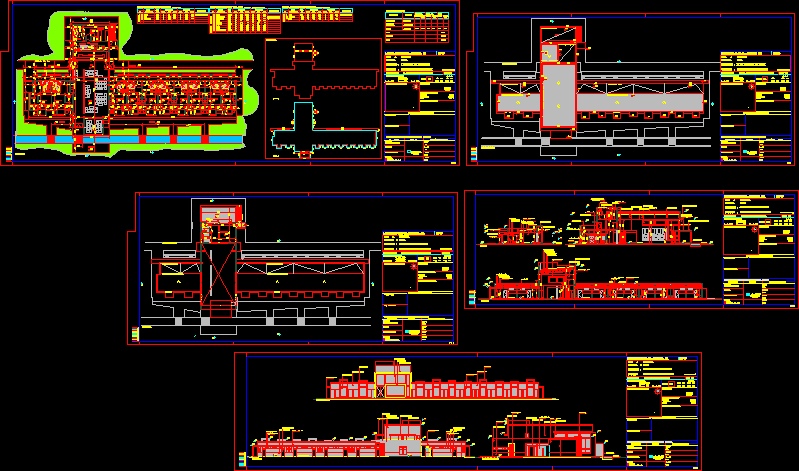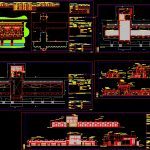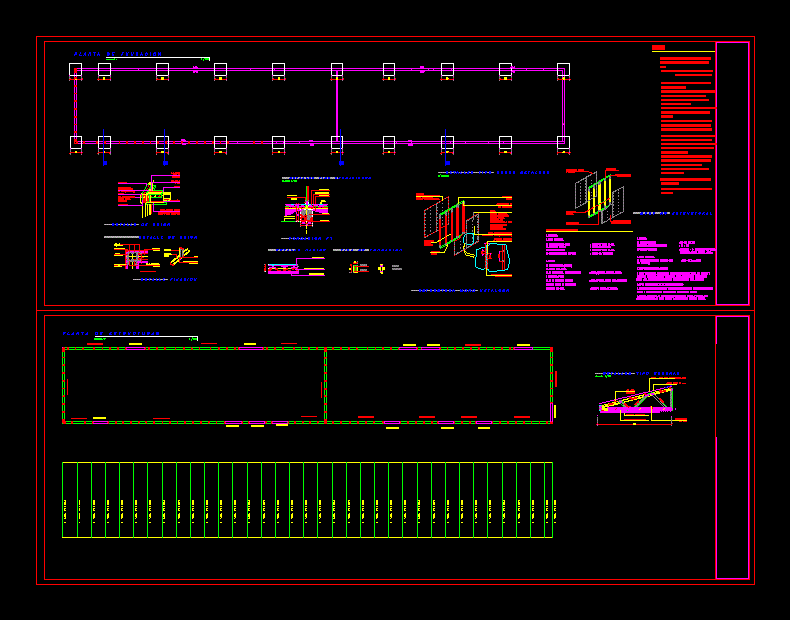Hotel – Parador DWG Block for AutoCAD

Small hotel parador.
Drawing labels, details, and other text information extracted from the CAD file (Translated from Spanish):
cut aa., cut cc., carpinteria aluminum color., ceiling suspended plaster., fine plaster type confine., split type equipment, ceramic floor., frigobar., plastic coating color., tile covered in stone., plaster type confine ., suspended ceilings gypsum, deck wood., ceramic cladding type plate., front left side., cut ee., zocalo petreo., stone cladding, ceiling durlock type., ceramic slab., ceramic cladding., reticulated metal beam ., metal cross-linked beam, durlock ceiling, work a:, intended:, owner:, location:, xxxxxxxxxxxxxxxxxxxxx, cadastral data, plot xxx., block xxx .., location sketch, area, fot, fos, arq . fernando menichelli, xxxxxxxxxxxxxxx, build., hotel., xxxxxxxxxxxxxxxxxxxxxxxxxxxxx, section xxx., xxx., adopted., exclusive use of the municipality of cte. lamb., professional task., professional., intervention school or council., project., technical survey., calculation., site management., executor., date:, balance of surfaces., municipal observations., sup plot, sup total cover, sup libre, dni: xxxxxxxx, professional., by administration of the owner., designation, lighting and ventilation sheet, room, room, bathroom, ground floor, observations, area, lighting, ventilation, coef., nec ., adop., sheet of surfaces., class of work., existing with, ground floor., cover, surfaces., antecedents., existing without, new., total., of plot, free., built., to enumerate ., to build., upper floor., semicub., front main canal, upper floor., San Juan orthogonal stone floor, concrete slab, terrace, concrete tile, metal staircase., ceiling plant. , quiet part of the building, articulated floor with stone., middle fence., upper floor, changing room, office, bathroom women, bathroom men, hal l., hotel entrance, expansion, vending., check tourists., reception., step., laundry deposit., dirty clothes., clean clothes., cleaning., office., ground floor., room beep., deposit, administration, single rooms., slab and concrete wall.
Raw text data extracted from CAD file:
| Language | Spanish |
| Drawing Type | Block |
| Category | Hotel, Restaurants & Recreation |
| Additional Screenshots |
 |
| File Type | dwg |
| Materials | Aluminum, Concrete, Plastic, Wood, Other |
| Measurement Units | Metric |
| Footprint Area | |
| Building Features | Deck / Patio |
| Tags | accommodation, autocad, block, casino, DWG, hostel, Hotel, Restaurant, restaurante, small, spa |








