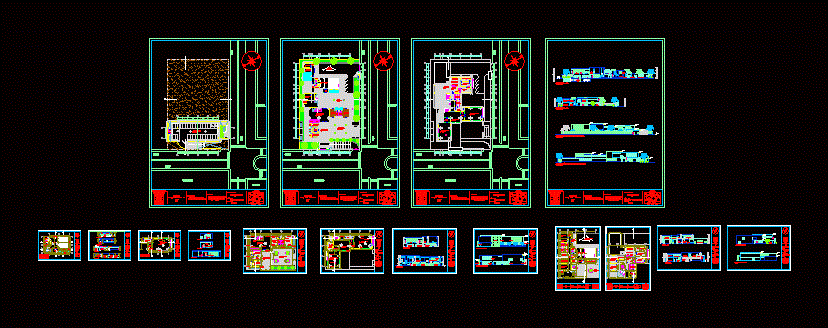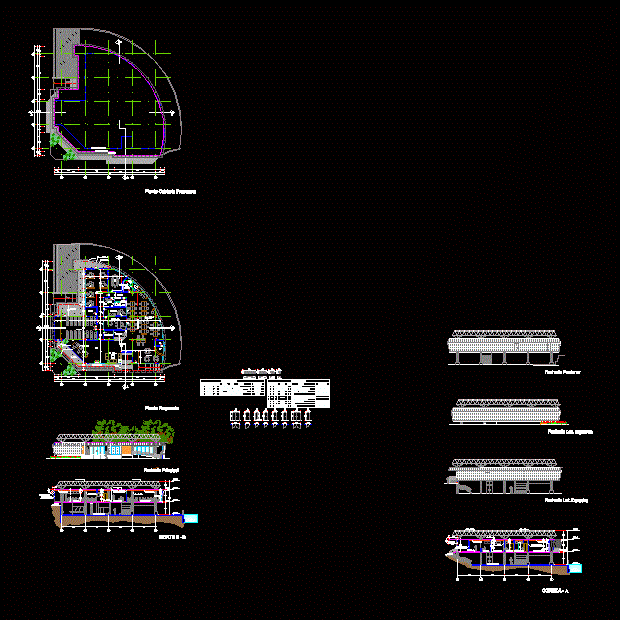Hotel With Parking DWG Block for AutoCAD
ADVERTISEMENT

ADVERTISEMENT
Distribution facilities complete
Drawing labels, details, and other text information extracted from the CAD file (Translated from Spanish):
jopesaly, architects jopearq., section, steel, abutment, column, confined, connection flush in walls, in meetings, minimum disposition of stirrups, grille, global, width, type, high, windowsill, box of windows, quantity, table of vain doors, material, wood, sh., duct, passage, reception, garage, flight projection., scale, warehouse, glass block, glass, roof, burnished cement floor., second floor, owner:, designer :, scale:, cadista :, date :, architecture, location:, district, province,: cajamarca, departam., project manager :, bach. arq salazar limay joan percy, extension single-family housing, plan :, project :, ing. freddy briones barrantes and wife, ceiling projection, cut a – a ‘, first floor
Raw text data extracted from CAD file:
| Language | Spanish |
| Drawing Type | Block |
| Category | Hotel, Restaurants & Recreation |
| Additional Screenshots |
 |
| File Type | dwg |
| Materials | Glass, Steel, Wood, Other |
| Measurement Units | Metric |
| Footprint Area | |
| Building Features | Garage |
| Tags | accommodation, autocad, block, casino, complete, distribution, DWG, facilities, hostel, Hotel, parking, Restaurant, restaurante, spa |








