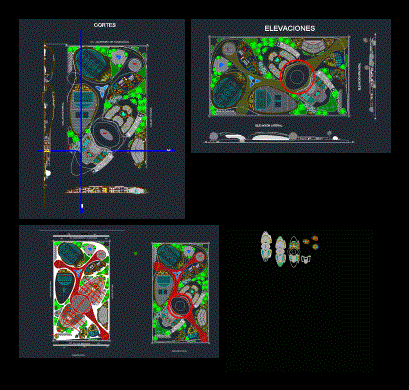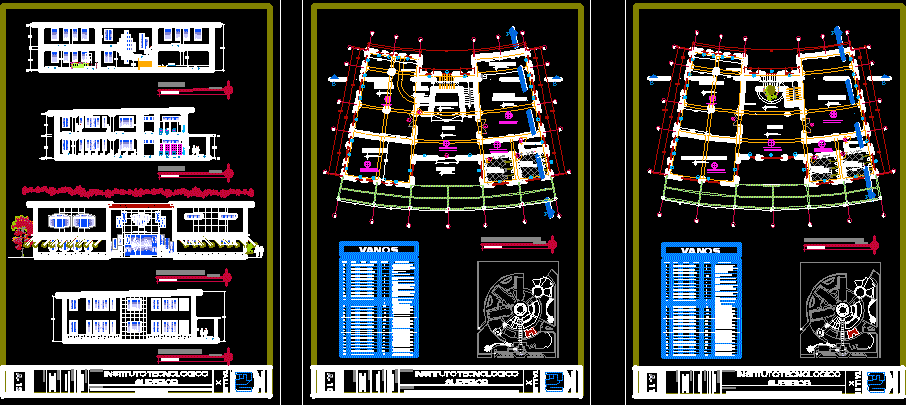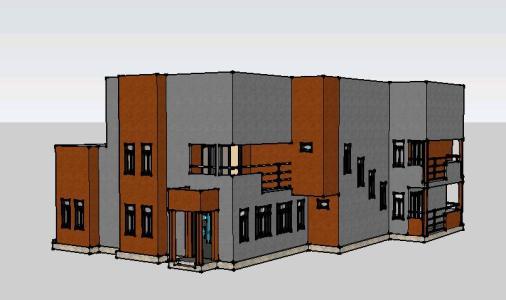Hotel Project 2D DWG Design Full Project for AutoCAD
ADVERTISEMENT
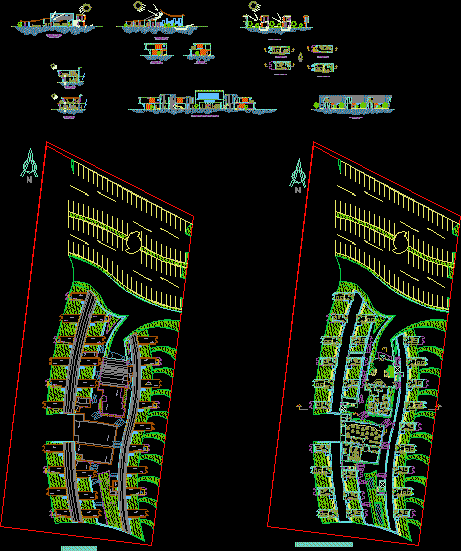
ADVERTISEMENT
This is the development of a hotel that has restaurant and general services, reception, administrative offices and parking, has the capacity for 54 rooms, also have two levels villas with single rooms, double rooms and suites. You can see the assembly planes and the floor plans.
| Language | Spanish |
| Drawing Type | Elevation |
| Category | Hotel, Restaurants & Recreation |
| Additional Screenshots |
 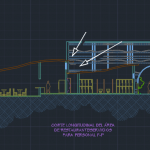  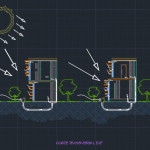  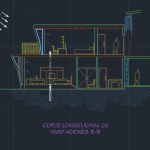 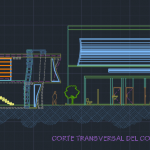 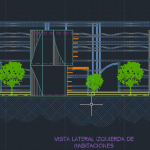 |
| File Type | dwg, zip |
| Materials | Concrete, Steel |
| Measurement Units | Metric |
| Footprint Area | Over 5000 m² (53819.5 ft²) |
| Building Features | Car Parking Lot |
| Tags | 2d, administrative offices, autocad, Design, DWG, floor plans, full, Hotel, inn, parking, plans, Project, RECEPTION, Restaurant, rooms, sections, villa, villas |



